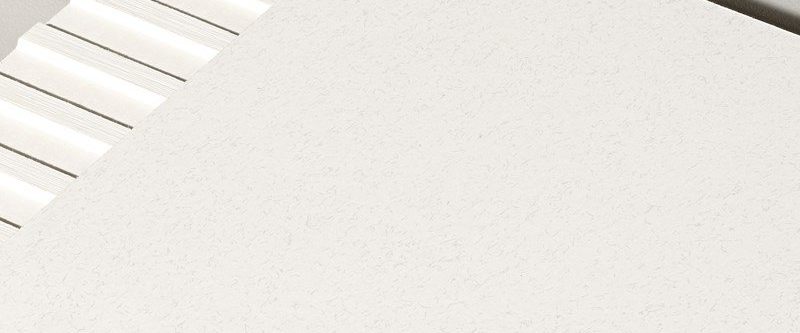![Stepping Hill Hospital: Cladding in Colour with EQUITONE [natura] shingles](/siteassets/images/articles/stepping-hill-hospital/natura-shingle-with-brick-low-res-retouched.jpg?v=493291&width=1200&height=750&rmode=Crop)
A building fit for patients, visitors and heroes
Today more than ever, healthcare design is required to enhance staff and visitor experiences whilst observing the added safety measures of a modern hospital environment. Working throughout lockdown to complete the project, Day Architectural and contractor Armitage collaborated with EQUITONE to carry out the refurbishment of the restaurant of Stepping Hill Hospital giving a new lease of life to the facility through its innovative rainscreen cladding. Delivered on behalf of the Stockport NHS FoundationTrust, the new design and refurbishment significantly upgrades the visitor experience and hospitality function of the hospital, whilst creating a dedicated space for staff and visitors.
![EQUITONE [natura] Transforms Stepping Hill Hospital](/siteassets/images/articles/stepping-hill-hospital/natura-shingle--wide-shot-low-res.jpg?v=4915ff&width=1200&height=750&rmode=Crop)
EQUITONE form and function with colourful shingles
The overriding concept for the scheme emphasises the existing restaurant approach, providing a sense of connectivity between internal and external spaces which was in part achieved through the cladding design. By introducing a soft and natural colour palette featuring EQUITONE [natura] fibre cement panels positioned in an overlapping diamond formation, the dramatic rainscreen cladding scheme focuses views to the external façade, whilst enhancing the feeling of light in the indoor spaces.
Glen Bilsborrow at Day Architectural comments ‘DAY are immensely happy at how the application of EQUITONE at the Stepping Hill Hospital Restaurant helped us to achieve our key aims for the space in a cost effective and attractive manner. Our overriding concept for the scheme called to emphasise and enhance the garden approach, providing a sense of connectivity between the garden, new cladding and internal refurbishment areas. Through the extensive range we selected 7 light and natural colours of Natura and cut the board in to small diamond shapes before lap fixing them. The result is visually striking and interesting to visitors to the restaurant grounds, brightening the space with the playful colours and shapes. As a public and healthcare building, we knew we needed a high density, easy to maintain and safe material and EQUITONE was just that. We also received great technical support from EQUITONE to help us realise our design innovation as the material has not been used in this way before.
Delivered in response to positive feedback from early engagement sessions with the Trust, the design of the shingles, both in terms of the overlapping layout and choice of multiple colours such as Summer Haze, Muted Yellow, Pale Mist, Chalk Grey and Tawny Hue, provides a tactile and visually active surface. With the textures of the fibre cement showing through and taking inspiration from the existing shingle areas, the end result is a striking feature that enhances the quality of the garden context. Internally the project delivers an increased 130 seat restaurant, with improved flows; seating areas and wayfinding.
![Stepping Hill Hospital: Cladding in Colour with EQUITONE [natura] shingles](/siteassets/images/articles/stepping-hill-hospital/natura-shingle-close-up-low-res-retouched.jpg?v=493271&width=1200&height=750&rmode=Crop)
Janie Mullaney, National Sales Manager at EQUITONE, comments:‘We are excited to have collaborated with both DAY Architects and Armitage on the Stepping Hill Hospital project as it has allowed us to help create a feature of EQUITONE’s [natura] cladding in a genuinely engaging way. The façade redesign aimed to create a new experience for the hospital visitors at a time of great challenges for everyone using the building. We’re really proud of the result¨
Eugene O’Callaghan, Operations Manager at Armitage Construction said : ¨Armitage Construction were delighted to work with the Design Team and Stockport NHS Foundation Trust on this project. At a time when the focus on the NHS / NHS heroes was at the forefront of the whole nation we are immensely proud to have delivered this great facility during unprecedented times. It was great to see that the mere mention of this NHS project would engender fervent professionalism and commitment within Armitage Construction and our Supply Chain to achieve the earliest completion and a provide a facility fit for heroes.¨

