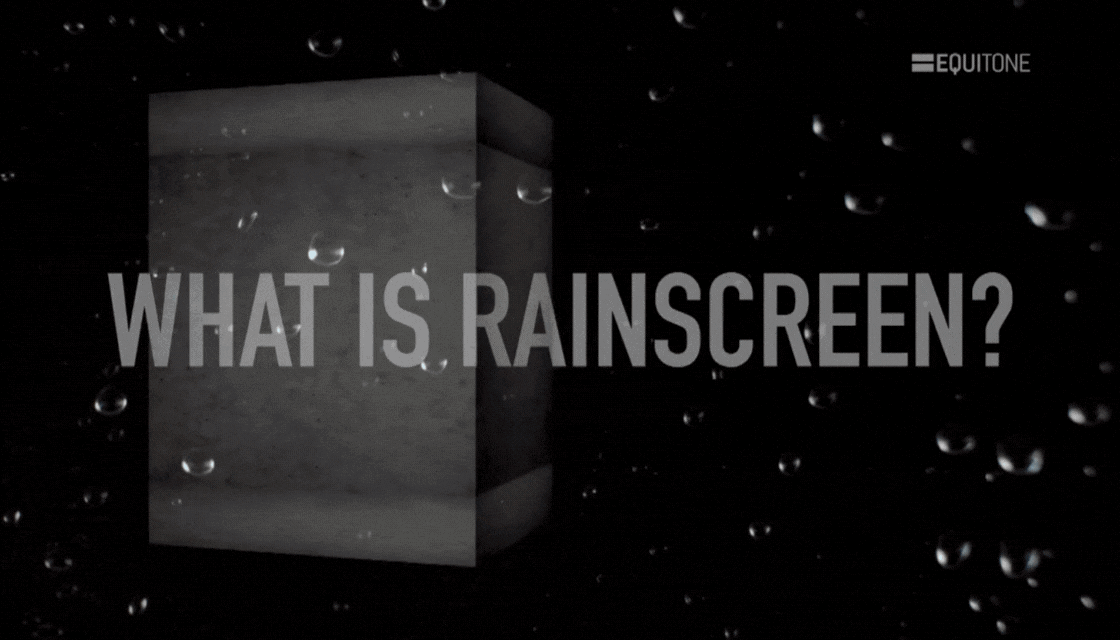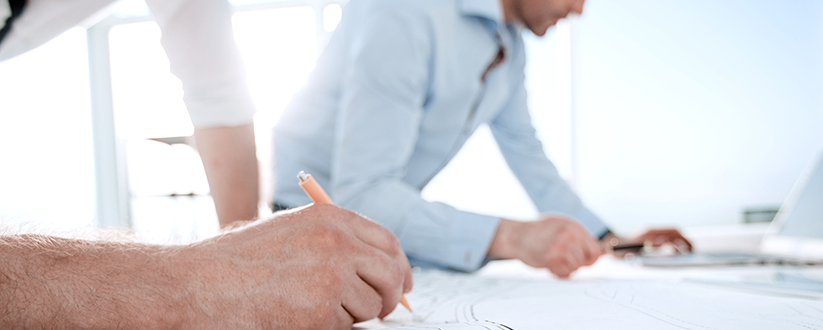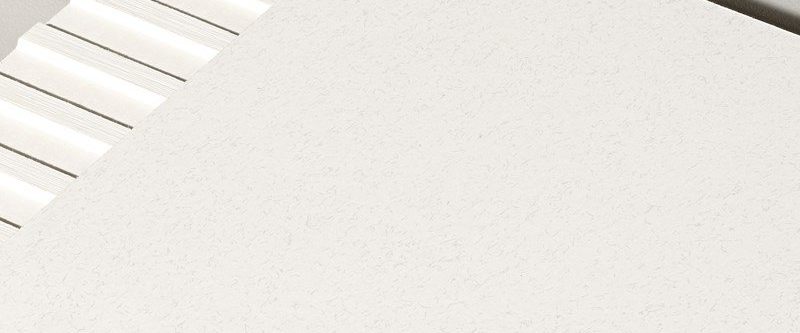What if the key to transforming your building's energy performance and aesthetic appeal lies hidden in its walls? Ventilated facades, also known as rainscreen, are reshaping architecture by offering a smart, sustainable solution that shields structures from the harshest elements and enhances comfort and efficiency. Whether you're tackling a new build or breathing life into an old structure, this innovative cladding system is poised to redefine how we think about building envelopes. Curious about how it works and why it might be the future of sustainable construction? Let’s dive in.

Before that, don’t miss out on the latest in architecture and design! Subscribe to our newsletter to be the first to receive updates on new case studies, project references, and the latest edition of A+D magazine. Plus, get alerts on new material releases, exciting collaborations, and exclusive access to free webinars. Join our community today and keep your inspiration and knowledge up to date.


Understanding the Ventilated Facade
At the heart of the ventilated facade is a deceptively simple yet highly effective concept: a multi-layered system that simultaneously insulates, protects, and breathes. Comprising four essential elements, this design has been proven in studies to enhance building performance significantly:
1. External Cladding Material:
This outer layer is more than just a decorative skin. Available in a wide range of materials and finishes, it not only defines the building’s aesthetic but also serves as the first line of defence against environmental elements.
2. Ventilation Space (Air Cavity):
The secret to the system’s effectiveness lies in this crucial air gap. According to Straube and Finch (2009), walls with ventilated cavities can dry out up to three times faster than those without, significantly reducing the risk of moisture-related issues such as mould growth and wood rot. This dynamic barrier is particularly effective in climates with frequent rain or high humidity, where it plays a key role in preventing moisture accumulation and ensuring the long-term durability of the building.
3. Insulation Layer:
This layer is crucial for enhancing the building's thermal efficiency. A study by Shahee et al. (2024), focusing on residential buildings in temperate climates with distinct winter seasons, found that proper wall insulation can reduce energy consumption by up to 15%, significantly contributing to overall energy savings. This layer optimises energy efficiency and ensures long-term indoor comfort by minimising heat loss and maintaining the insulation's effectiveness through strategic placement behind the air cavity.
4. Supporting Structure:
This secondary framework provides the necessary stability, ensuring the cladding remains secure and durable, even under extreme weather conditions.
The ingenuity of the ventilated facade lies in its ability to continuously manage moisture—a critical factor in maintaining the insulation’s effectiveness and the building’s overall health. Allowing air to flow freely behind the cladding significantly reduces the risk of mould growth, condensation, and structural damage. Buildings utilising ventilated facades exhibit improved indoor air quality and maintain optimal humidity levels, creating a healthier and more comfortable living environment.


Why Ventilated Facades Are the Future of Building Design
Building facades are more than just aesthetic features—they are essential in managing energy efficiency and protecting against environmental forces. Ventilated facade systems address the challenge of heat loss by integrating external insulation and a ventilated air gap. This combination not only combats the "cold wall" effect but also enhances thermal comfort, creating spaces that remain cool in the summer and warm in the winter, ensuring consistent comfort throughout the year.
For renovation projects, ventilated facades offer a unique opportunity to boost energy efficiency while revitalising the building's appearance. The versatility in material, colour, and texture options provides the freedom to reimagine and modernise outdated structures. Additionally, since installation is carried out externally, it minimises disruption to the building's interior, preserving usable space and allowing for a smooth renovation process.
The Multifaceted Benefits of Ventilated Façades
EQUITONE: Sustainable and Aesthetic Choice for Ventilated Façades
EQUITONE offers a range of high-performance façade panels crafted from fibre cement—a natural, sustainable composite renowned for its durability and minimal environmental impact. With a fire classification of A2,s1-d0, EQUITONE panels are virtually incombustible, providing a safe and reliable option for various building types. These panels are through-coloured, ensuring their aesthetic appeal and structural integrity endure for decades, with a typical lifespan of around 50 years. This exceptional longevity reduces the need for frequent replacements, minimizing material waste over the building’s lifecycle.
EQUITONE panels have been successfully integrated into ventilated façade systems across various architectural projects, showcasing their versatility and superior performance. In each of these projects, EQUITONE panels played a crucial role in enhancing thermal efficiency while allowing for external installation, which preserved interior space and minimized disruption. The consistent success of these installations highlights EQUITONE’s ability to meet the rigorous demands of modern architecture, all while providing boundless opportunities for creative expression.
Discover the EQUITONE Difference
View our collection to explore the full range of EQUITONE façade solutions and see how they can transform your next project. Interested in experiencing the quality first-hand? Order a free sample today and begin your journey toward smarter, more sustainable building design.


