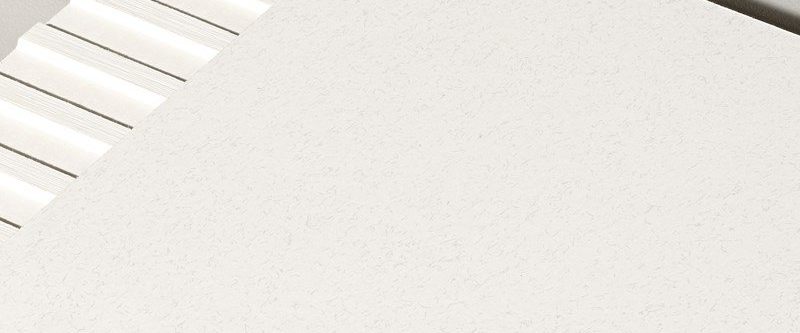Hydra Parking House
Project details
- Building Type
- Public Buildings
- Application Type
- Facade
- City
- Fredericia
- Country
- Denmark
- Architect
- Kirstine Roepstorff
- Colour
- LA 20
- Photographer
- Gio Staiano
Project description
Committed to the value of “gray energy” and the conservation of resources in our environment, recycled sauna benches, old industrial cast glass panes and EQUITONE fiber cement panels - formerly known as Eternit panels - are given a second life as the facade of an innovative pilot and research project on the former Expo area in Hanover/ Kronsberg.
For Gundlach Bau und Immobilien GmbH, Cityförster Architekten designed a “recycling house” that, as a prototype, tests the possibilities and potential of various types of recycling and was recently awarded a special prize for sustainability at the German Facade Prize 2020 for rear-ventilated facades. The jury was impressed by the exemplary concept, according to which the facade was covered with up to 90 percent reused building elements, which were locally obtained from the client's demolition and conversion projects. Unlike composite facades, the VHF rear-ventilated facade can fully demonstrate its advantages as a decomposable and reusable system
The still completely intact, originally green fibre cement panels date from 2007. They, now coated in deep black, together with the elements made of profiled glass form the characteristic image of the new facade. The large-format facade panels are visibly attached to a wooden substructure. Non-flammable and with a lifespan of over 50 years, the panels could be reused without hesitation.








