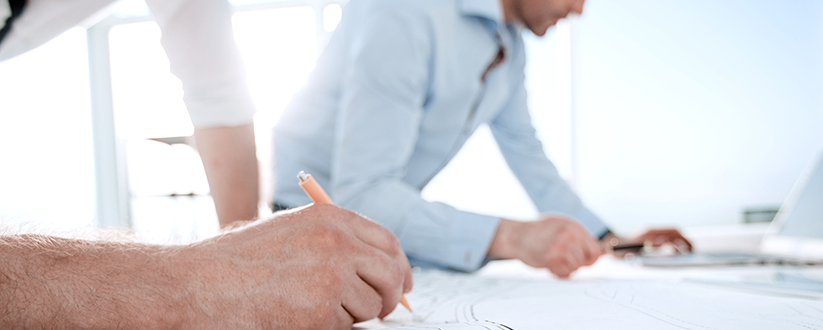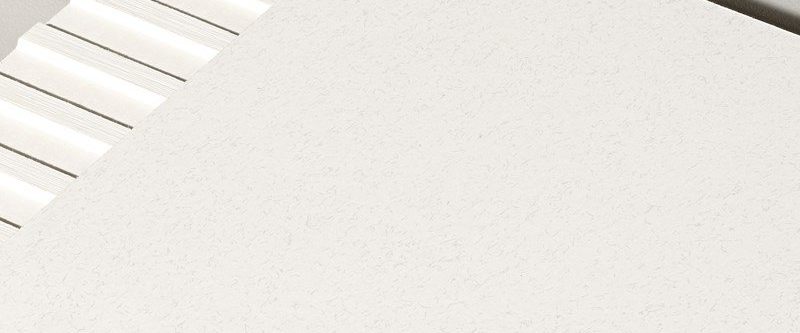Apartment building Berlin
Project details
- Building Type
- Apartment
- Application Type
- Facade, Balcony
- City
- Berlin
- Country
- Germany
- Architect
- Welter+Welter Architekten BDA, Berlin
- Colour
- [natura] N154
- Photographer
- Stefan Wolf Lucks
Project description
This multi-residential and commercial unit building was designed with maximum flexibility at the heart of the concept. Twelve completely different living spaces were created . The apartments had column-free areas and continuous floor-to-ceiling windows giving the owners the greatest possible freedom of design. The exterior is highly insulated and topped with EQUITONE helping the living spaces exceed KfW70 energy savings. The high density nature of EQUITONE has allowed the panels to be perforated with vertical lines providing pattern and transparency to the balconies.









