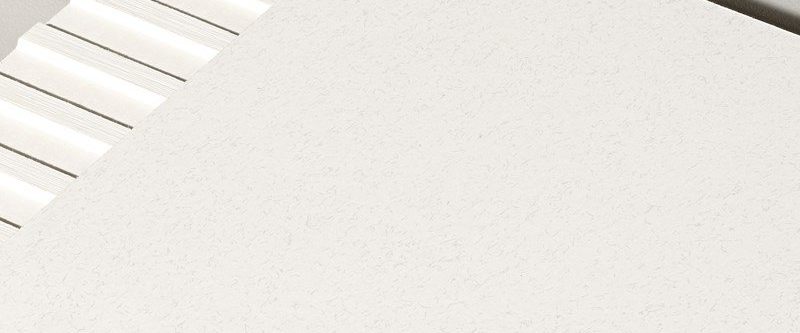A cluster of seaside cottages with white rendered walls and black slate roofs might appear as much of an Irish cliché as a lurid John Hinde postcard. But what could, in lesser hands, have emerged lukewarm or re-heated was brought sharply to the boil at Castlepark Village by Denis Anderson and his assistant, Lindsay Johnston (himself later a noted architectural educator and environmentalist in Australia).
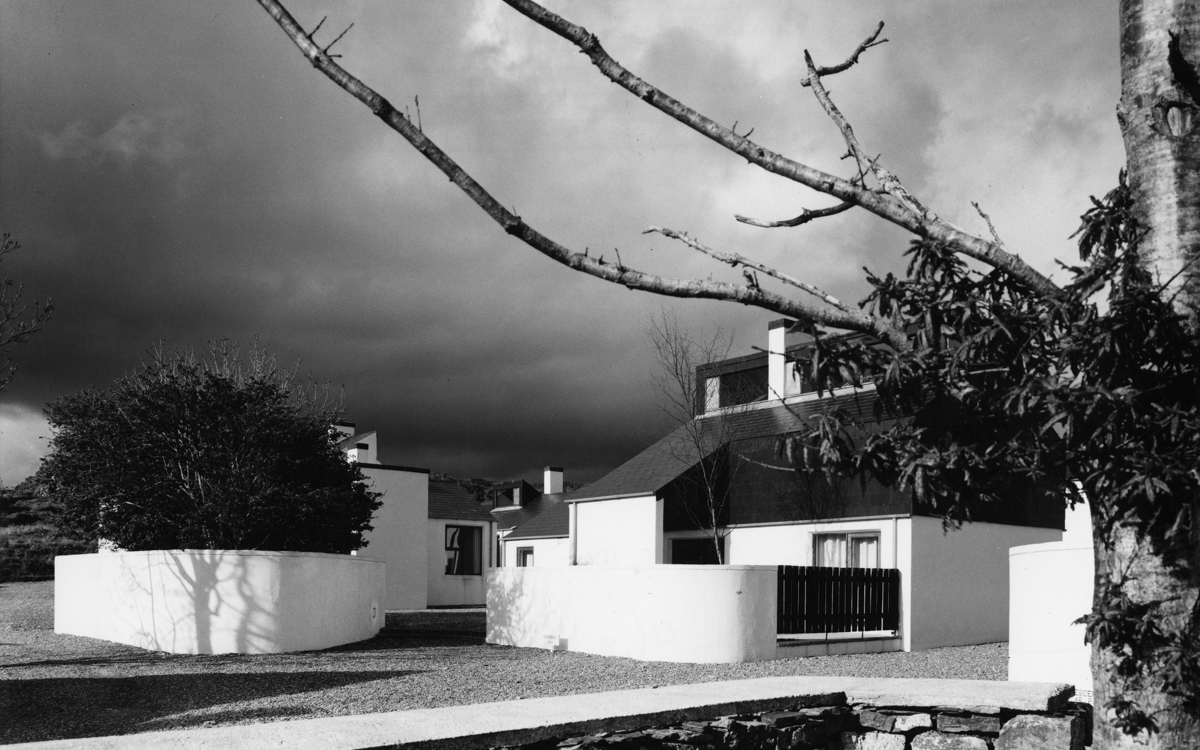
Castlepark immediately captured the heart of the Irish profession and has never let it go. After it was passed over for the 1971-73 RIAI Silver Medal for Housing in favour of Ronnie Tallon’s own exquisite home in Foxrock, the blowback was so fierce that the Institute decided no individual house would ever again be eligible for the Housing Medal. In an era of few awards, it also attracted international attention, receiving a commendation from Cembureau, the European Cement Association, in European Architectural Heritage Year, 1975, and was widely published abroad.
Harriet Cooke profiled Denis Anderson in PLAN in the summer of 1974: ‘The more we do housing the more I feel … we should study more and more what has gone [on] in the past,’ he told her. ‘The present housing developments all around the country are diabolical. They completely ignore the older villages, the network, the way the houses were related to the surrounding countryside. I feel very strongly that we should look to these older towns and study them to see what it is that’s good about them and try and, not copy them, but try and get the same quality.
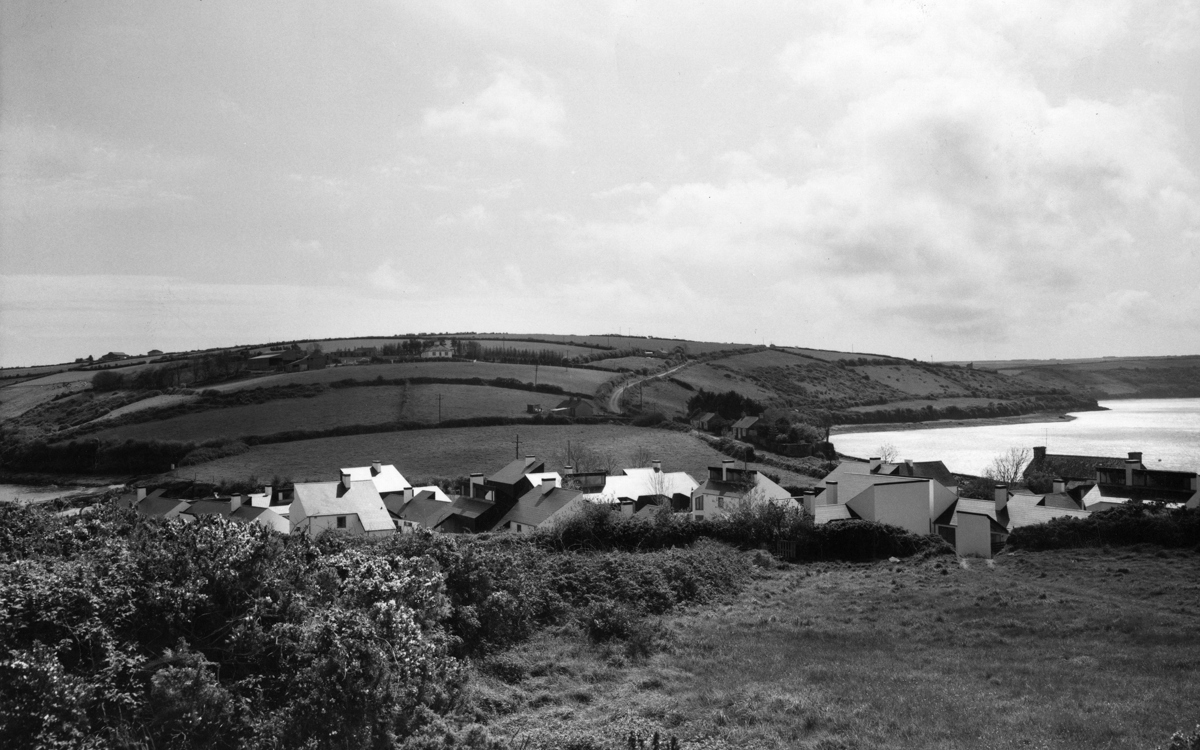
‘We try as far as possible to restrict our materials to a minimum and we try to keep them to the materials that are used in the locale. You know, if it’s white walls and slate we use those materials … But we use them in a modern way … Personally I think it’s more important to have a good relationship between the buildings than to have buildings that are well designed as units, but not well related.’
Situated on a narrow peninsula opposite Kinsale and beneath James’s Fort, Castlepark Village is flanked on one side by Jarley’s Cove with its sandy beach, and on the other by the River Bandon with deep moorings and a landing pontoon.
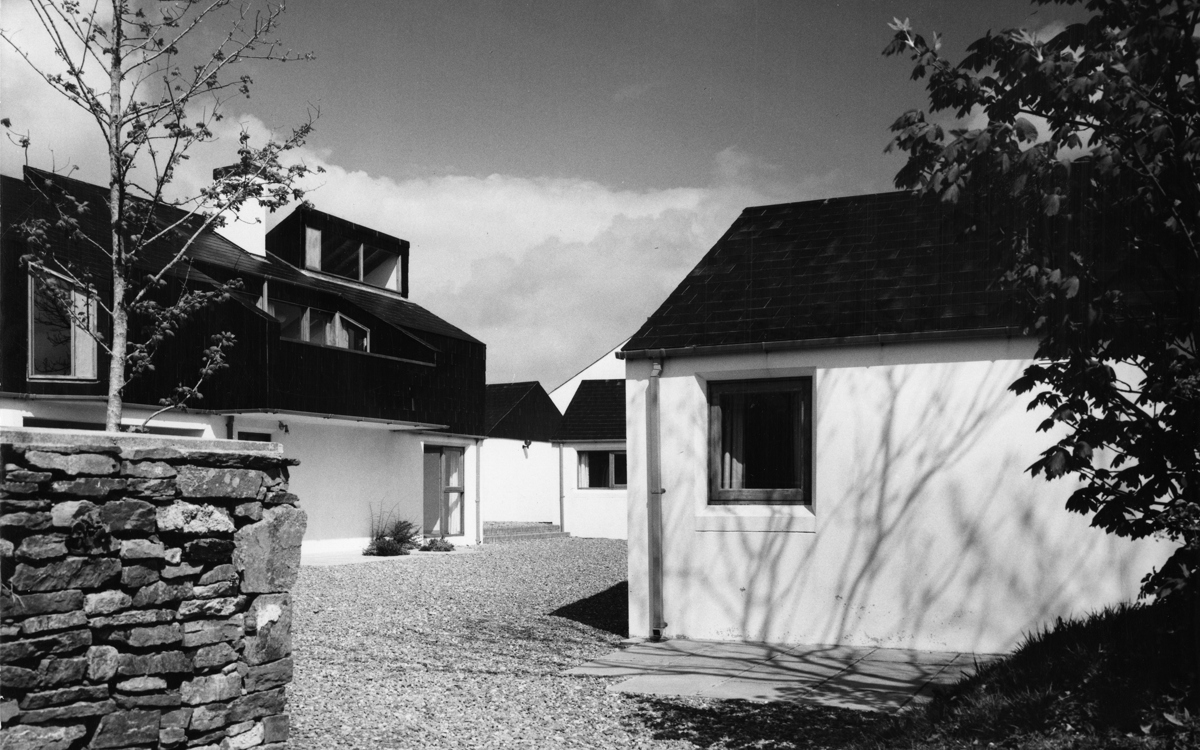
‘The client was an Englishman, Tony Hill of J M Hill Group,’ Anderson recalls. ‘They were quite big builders in London. Tony was keen on sailing and owned a 45m yacht crewed under a professional captain. When he sailed into Jarley’s Cove he liked what he saw and thought it would be a nice place for a holiday-cum-retirement village that might appeal to the flow of UK citizens purchasing second homes in West Cork. He had a manor house in Buckinghamshire, with horses, but he sold it to move to Castlepark, where he lived for the rest of his life, establishing an oyster farm up the Bandon River and sending the produce straight to Paris.’ Anderson also bought one of the houses after renting initially, ‘to see if there was anything we needed to change,’ and kept a little boat on mooring in the marina.
‘I used to go to Spain quite a bit back in the 1960s,’ Anderson recalls. ‘I loved exploring Spanish villages. Irish villages too. I would always take dimensions.’ Indigenous examples he cites include vernacular settlements at Moonveen and Licketstown in south Kilkenny, across the Suir from Waterford. ‘I was measuring the spaces between the buildings and noting how you couldn’t take everything in at once. I was doing the same in Ibiza. I wanted to get this tightness and clachán quality at Castlepark. I didn’t want any fences, barriers, walls or front areas. You should just open your door and be in the village. I wanted the buildings to dictate and determine the space and draw people through.’
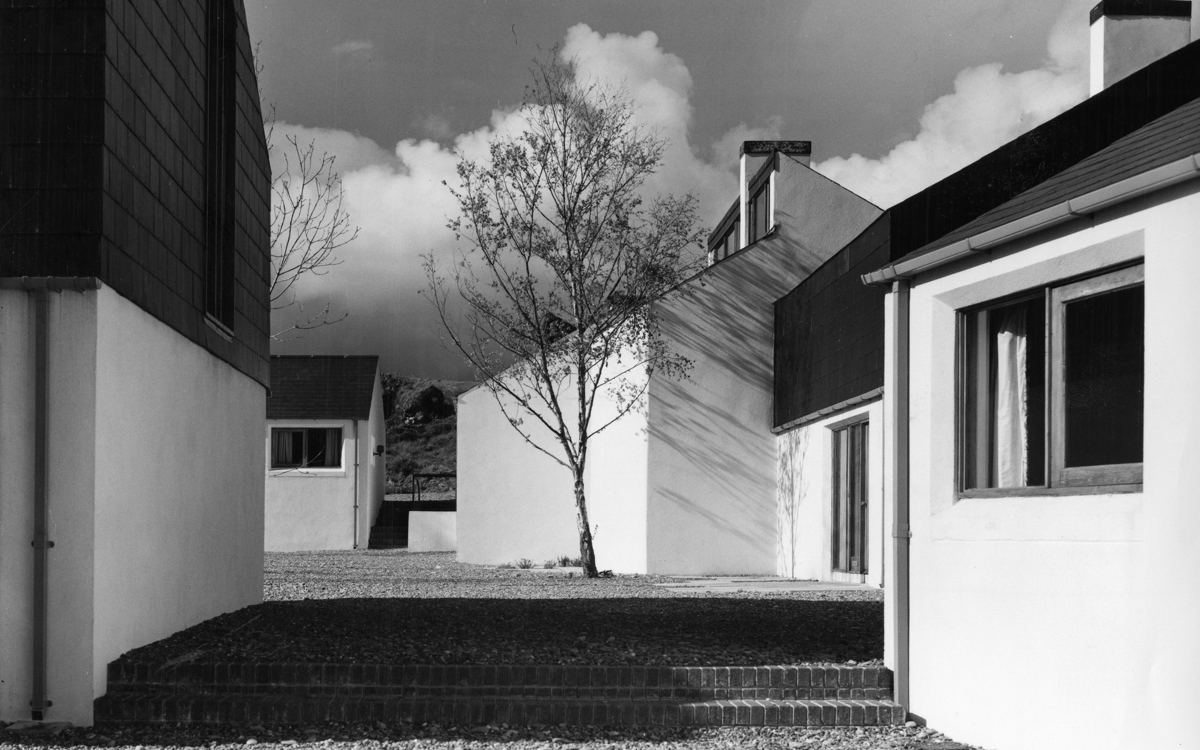
The first phase comprised 19 homes – involving five different house types, ranging from single-storey two-bedroom cottages to two-storey three-bedroom houses – grouped around three sheltered, gravelled courtyards of differing scale, while six more homes, also part of the original design, were built later. An extension to the village – 31 houses in two clusters – was designed in 1982 as part of a proposal to extend the marina, but came to naught.
Existing buildings were converted to provide a pub and restaurant, and also to conceal an electricity sub-station, water pumps and sewage plant. Common areas, roads, landscaping, lighting, water and sewage are privately maintained by the residents’ association. ‘That was the key to Castlepark – making it a private development,’ says Anderson. ‘It would have been impossible if we had to meet the local authority’s standards for taking in charge. I didn’t want to see cars, so we grouped them behind a screen wall at the front of the site but still made provision for emergency services and deliveries.
‘I wanted a black-and-white scheme. I liked the idea of slates being on the walls. It reflected what I’d seen in Kinsale on older houses,’ he says. Eaves and verges are flush, while projecting oriel windows used on some houses at first floor level also derive from local vernacular tradition. Window cills are flush. Monopitch roofs are exposed inside – sitka spruce sheathing on hemlock rafters. Floors are cement screed with rush matting. Over time, one or two houses were extended by filling in the open lean-to that was provided as a wind-break and bin store outside kitchens. ‘That was perfect,’ says Anderson. Still perfect after all these years.
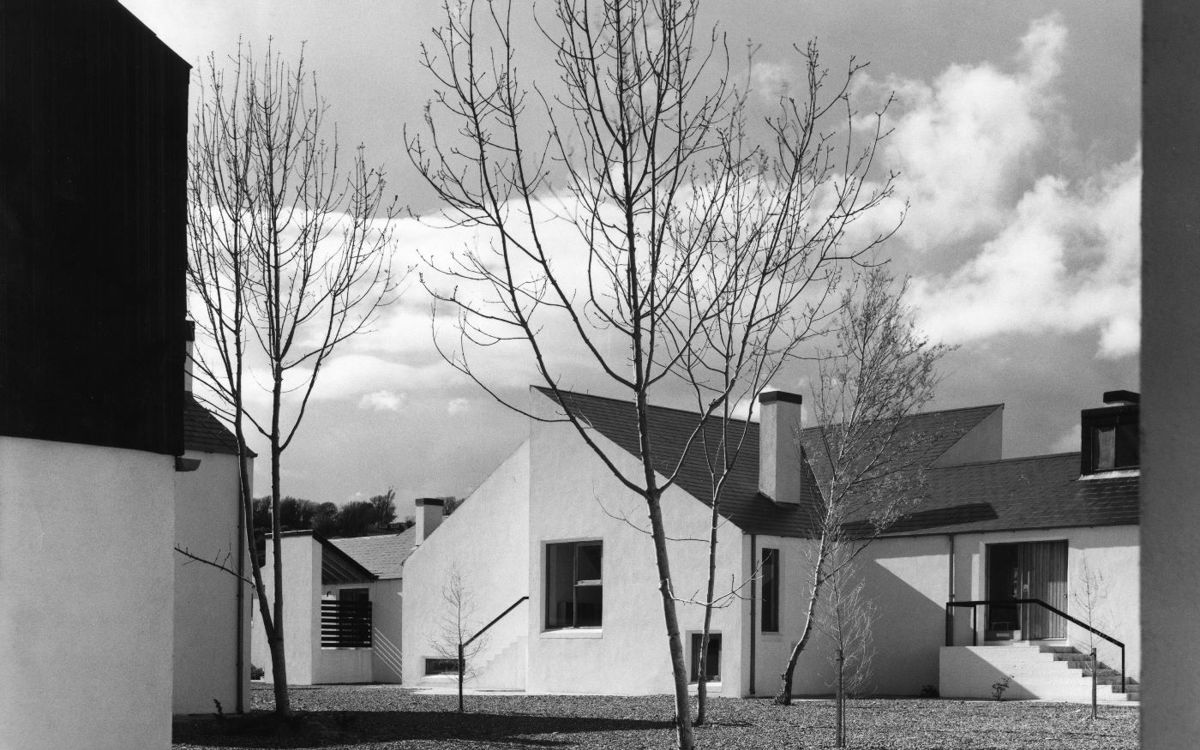
Architect: Diamond Redfern Anderson 1969 - 1972
Location: Castlepark Village, Kinsale, Co. Cork
Photography: Copyright Henk Snoek / Architectural Press Archive / RIBA Collections
Curated By: Shane O'Toole
Feeling inspired? You can enjoy more Building of Month articles curated by Shane O'Toole by clicking below.

