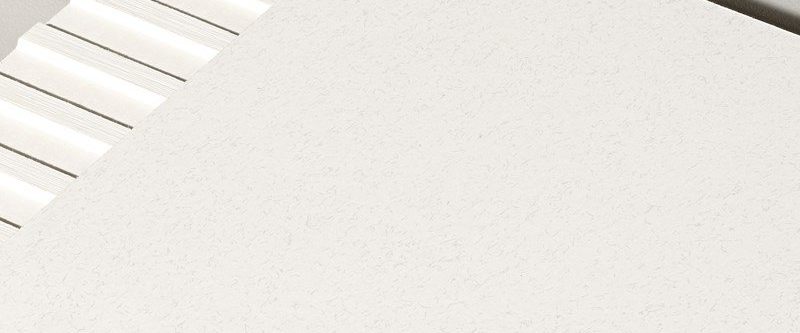As summer approaches, we travel back to 1990 and an open RIAI competition for a sustainable holiday housing development on spectacular Arranmore, the second largest of Ireland’s islands, three miles offshore and part of the Donegal Gaeltacht. We spoke to the former head of the Dublin School of Architecture and past president of the European Association for Architectural Education, James Horan, who designed the winning entry with his partners, Liam O’Herlihy and Naish O’Dowd.

The Holiday Village
It was an unusual, even unlikely, architectural competition, sponsored by a co-operative, Comharchumann Oileán Árainn Mhóir Teo, with backing from Údarás na Gaeltachta and Donegal County Council. With the island’s permanent population in decline, the co-op’s ambition was to find an outstanding contemporary design for a holiday village of a dozen cottages. In the end, just eight were built.
“The concept was entirely site-driven,” says Jim Horan. “It was an interesting, isolated spot, not in among the other houses – an unusual condition to find on the island, because normally they build along the roadside. This was set slightly away and when you looked towards the sea, you could see almost no other buildings. The local topography was steeply contoured, with little or no flat ground and lots of massive rock outcrops.”

The site plan was generated by two curving lines of cottages that follow the contours and inflect to form a tapered central space, with the largest outcrop as a natural backdrop. “It was all a question of seeing how positioning the houses on different parts of the contour would produce different relationships,” says Horan. All of the large boulders and outcrops were kept, the competition assessors praising the “apparently artless distribution” of the cottages across the site. Low dry-stone walls define the outdoor spaces and ground the buildings in the landscape of island grasses, heathers and gorse.
“Because these were holiday homes, intended for short occupancy, the separation of public and private areas could be slightly different from normal,” says Horan. “We could allow for a level of interaction between occupants that couldn’t exist in suburbia. The outdoor spaces are layered – private, less private and the communal area – with the motor car kept out of sight, at the edges of the site, so the sense of isolation is not disturbed.”
The architectural forms are essentially traditional, to relate to the housing patterns already on the island, but were partly inspired by a cluster of holiday cottages Horan had designed in the mid-’80s at Colla Pier in Schull, Co Cork. “They were the precursor,” he says, “a contemporary take on the vernacular – white walls, steeply pitched roofs with asymmetric gables, and grouped following the contours.
“We developed that idea further at Arranmore, using a simple palette of few materials – white walls, blue-black fibre-cement slated roofs, timber windows and terracotta floors – to develop a particular architectural language. We wanted to use these traditional elements in a contemporary way, with clean lines, without overhangs or projections, fascias or bargeboards – all of which required careful consideration of the detailing, particularly for such an exposed site.”

Crisp aluminium slate trims, commonly used throughout the west of Ireland, facilitated the sharp but secure eaves detail. Perhaps the most striking architectural feature is the four-square window, an element of global interest to architects at the time, inspired in large part by the experiments of Aldo Rossi, in particular, but also others, including O M Ungers, Richard Meier and, in Ireland, Ronnie Tallon.
“We took a traditional vernacular element – the cottage window – and increased its proportions substantially to create a new effect and greatly enhance the interior light,” says Horan, “because traditional cottages tend to be a bit dark and holiday makers want to experience the relaxed openness associated with contemporary living.”
Horan, a Gaeilgeoir who gained his Irish on a more southerly Aran island, Inis Mór, recalls being a bit worried when the co-op informed the architects that the islanders would build the scheme themselves by direct labour under guidance from FÁS. “But they delivered magnificently,” he says. “The lines are perfect. It was an enjoyable experience. Above all, however, what shines through is the dignity of the vernacular – the dignity of the client – that sense of calm, the inherent wisdom of them knowing what to do on their own island.”


Location: Arranmore Holiday Village, Arranmore, Co. Donegal
Architects: O’Dowd O’Herlihy Horan 1990–1997
Photography: Copyright Kevin Dunne for Tegral
Curated By: Shane O'Toole
Feeling inspired? You can enjoy more Building of Month articles curated by Shane O'Toole by clicking below.

