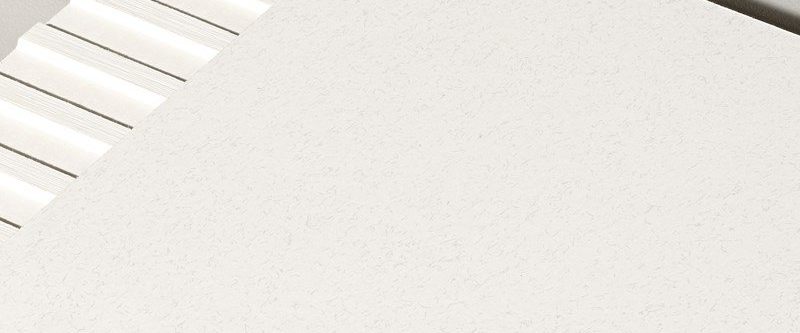A collaboration by Clancy Moore, TAKA and Steve Larkin 2015
The Irish architectural event of the summer of 2015 was New Horizon, in which Ireland became the first ‘focus country’ of the London Festival of Architecture, with two pavilions – one yellow (by Hall McKnight) and one red – erected on the site of a ‘work in progress’ new square in King’s Cross, and an installation, Nine Lives, by Emmett Scanlon in The Tank at the Design Museum. Future New Horizon initiatives, part of the year-long, government-backed ID2015 programme, were presented at the Chicago and Hong Kong/Shenzhen Biennales. We spoke to three of the Red Pavilion’s architects, Andrew Clancy and TAKA’s Alice Casey and Cian Deegan.

The Red Pavilion
Big Red. Big, bold and brassy, and lots of fun too. Pillar-box-or-phone-box-red as a Routemaster bus or a Beefeater’s tunic. What could possibly be more London? Or is this just how visitors perceive London? Jean Nouvel plotted a similar course in 2010 with his Serpentine Gallery pavilion, The Red Sun.
Perhaps an alternative architectural reference might be Bernard Tschumi’s crimson steel follies in Parc de la Villette, Paris (1982-98)? Although the Red Pavilion is rich in references, Andrew Clancy is almost apoplectic when I offer this reading. “The pavilion must be more than just its image,” he says. “It must deliver to the point of people touching it. Those follies only operate as drawings. They don’t give anything more.”
It’s a telling comment, one that says much about this unusual collaboration. The five architects behind it have grown closer over the years since opting to collaborate when each office was separately invited to take part in the RHA Summer Show in 2011. They taught together in Belfast and Dublin and all undertook PhDs by practice through RMIT Europe. The three practices shared premises on Vicar Street.

“The solitary nature of architecture is a myth,” says Alice Casey. “We discuss architecture together, the buildings we like and hate. The ground we like. Not each other’s work,” adds Cian Deegan. They decided to deepen the conversation for this, their first public commission. But what to say to London? “We wanted to reference some of the things we love about English architecture and Irish architecture,” says Clancy. “And we wanted it to enhance life on a sunny day. It wasn’t going to be about architecture, but people experiencing something. One version was a take on Lambay Island as a sandpit, Lutyens’s circular rampart, with alcoves.”
When they saw the site in February that all went out the window. “The concept wasn’t correct for the proportions of the space,” says Deegan. “The square is not defined yet, spatially. It will eventually be twice as wide. We thought we’d give it a temporary definition, so now it became all about a façade that would make sense of a long, skinny square. A deep, civic façade, something that would be generous to people, both inside and out. Like the cill outside the Stag’s Head pub, where you are invited to rest your elbow.” They like those spontaneous moments that are incidental to public space. “You have to feel ownership of the place,” says Clancy. “Where you lean your hip against, the bottom of a stairs, corners. How you can be close together. Architecture can facilitate these things.”

They cite court masques and John Hejduk’s, too, as influences for this piece of festival architecture with its strip-metal basket seats overlooking the square, but also Inigo Jones’s Banqueting House and the bay window of Sir John Soane’s Museum, where as Clancy puts it, “You are in the façade, in the building, in the window, in the city. We thought we could test something. When does a thick façade become a thin building? The façade is two-and-a-half storeys high. We didn’t want to make a building behind it. It is a thin thing and needs to be propped. That’s what the roof does.”
Toylike, the pavilion sits lightly upon the finished surface of the square, on a bed of sand-and-mortar blinding and plywood. Counterintuitively, elephant-footed sewer pipes (with gorgeous Asiatic rope binding, improvised to disguise a mucky, sloping detail) filled with concrete provide the ballast needed to prevent it taking off in the wind. It is a building with its foundations above the ground, as the architects put it. “The roof needed to have a texture, a grain, to allow a precision that we knew would be difficult to achieve from the rest of the project,” says Clancy. “We had been thinking of wriggly tin, which meant it would be red, too, but then we discovered Profile 3 corrugated fibre cement, which is natural grey, like concrete.”
So why red? “We all felt it should be a bright colour,” says Casey. “First it was bright blue, turquoise. But Colm [Moore] thought that melted the edges.” They discuss post boxes and post-rationalisation. “The metaphor, the allusion comes after,” says Clancy. “It’s probably there, but only as an intuition.” Definitely a good hunch.


Architect: New Horizon_architecture from Ireland.
Location: The Red Pavilion, Lewis Cubbitt Square, King’s Cross Central, London
Photography: Copyright Andy Stagg courtesy of Irish Design 2015
Curated by: Shane O'Toole
Feeling inspired? You can enjoy more Building of Month articles curated by Shane O'Toole by clicking below.

