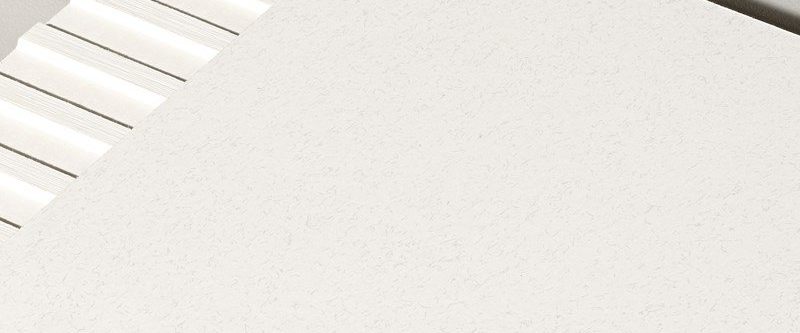This month, we revisit a striking work of sports architecture from over 40 years ago, the first modern rugby clubhouse in Ireland. We spoke to its original architects, Professor Cathal O’Neill and Tony Hickie, former St Mary’s and Leinster fullback and father of mercurial Leinster, Ireland and Lions winger, Denis Hickie.

The Clubhouse
The 1970s were glory years for St Mary’s College RFC. The club won its inaugural Leinster Senior League and had its first players – 10, including John Moloney, Tom Grace, Shay Deering, Tony Ward and Ciaran Fitzgerald – capped for Ireland.
However, the fact that there were only two pitches available at the old ground in Fortfield Road was already creating a problem. The growing number of players could not be accommodated comfortably for training and with so many matches being played the grounds, the committee was put to the pin of its collar to keep both pitches in order. Towards the end of the 1973-74 season land sufficient for four pitches and a clubhouse, part of the former Kimmage Manor, was bought from the Holy Ghost Fathers (who run St Mary’s College boys’ school in Rathmines).

Tony Hickie had captained the club in 1972-73 towards the end of a distinguished playing career for UCD, St Mary’s and Leinster. “Because I was playing on the 1st XV, I had a high profile,” he recalls. “I was on holidays when we got the commission,” says Cathal O’Neill, who had been appointed Professor of Architecture at UCD in 1973. “Cathal had been one of my tutors and helped me with my thesis,” says Hickie. “When he was appointed Professor, he needed someone in the office.” They subsequently became partners.
“It was the best-looking rugby club around,” recalls Hickie. “Rugby is conservative, and I can’t think of any other new greenfield clubhouses anywhere. In France, all the grounds are provided by the State, while in the southern hemisphere, they are all very traditional outposts. Closer to home, where clubs are traditionally old, amateur and member-financed, the clubhouses are mostly the original pavilions.”
They centred the clubhouse, lengthways, on the site, with the first team pitch and ‘cabbage patch’ training area on one side, and two more pitches on the other. Parking was provided at both ends, front and back. Hickie credits his partner with the structural idea – a series of centrally-propped raking A-frame columns, cast in-situ at approximately 4m centres. “The structure gave us the form. We expressed the grid and the frame in a lot of our buildings,” he says.

“UCD was talking to me about building a sports stand at the time,” says O’Neill. I thought, “Wouldn’t it be fun if you had a building with seating looking in both directions? I’m not sure now that was a good idea. It was probably inspired by Stephenson Gibney’s Fitzwilliam LTC, but the rooftop seating there was used for a few years only. Perhaps it was too remote.”
Ten bays long, the A-frames meant that the building could be extended in either direction (although extensions in the 1990s and 2000s eventually followed a different logic). The main entrance, on the fourth bay, separated a full-height, top-lit multi-purpose hall that could operate independently of the clubhouse. Weekly dances and discos provided a vital source of revenue in the early years. Later, when hops went out of vogue, a mezzanine was inserted.
The brief called for only one big volume, all the other rooms being small. “That problem, and the huge restriction on cost, led us to consider providing accommodation upstairs, with the social areas over the changing rooms,” says O’Neill. It had never been done before. The four-bay bar has its own entrance staircase, a balcony overlooking the first team pitch and a south-facing bay window.

Materials new to the market were used – Forticrete fairfaced concrete blocks and Coratone fibre-cement. “The short corrugated sheets didn’t have the aesthetic of agriculture or industry,” says Hickie, “but they had a grander scale than slates, which seemed too domestic for the clubhouse, surrounded as it was by semi-detached houses.”
“We worked a lot through models,” says Hickie. Flemming Rasmussen, who had worked for Liam McCormick on St Michael’s Church, Creeslough in 1970-71, made the model. One can’t help but sense some affinity of interests between the clubhouse and McCormick’s later tent-like churches at Glenties (1971-74) and Steelstown (1975-76). Perhaps there was something in the air, but raking columns were first made explicit in Irish architecture at St Mary’s.
Of course there are indirect sporting precedents to be found in the works of Pier Luigi Nervi, particularly his Palazetto dello Sport, built for the 1960 Rome Olympics. But they were circular forms, and I prefer the rugby metaphor at St Mary’s of leaning in, scrum-like – all right, an uncontested scrum, if you prefer – with the inclined, straining, structural elements propped by pillars concealed from view.

Architects: Cathal O’Neill and Partners 1974-1976
Location: St. Mary's college RFC Clubhouse, Templeogue, Dublin
Photography: Model shot copyright Pieterse Davison International Ltd; building images copyright Tony Hickie courtesy of Tony Hickie
Curated By: Shane O'Toole
Feeling inspired? You can enjoy more Building of Month articles curated by Shane O'Toole by clicking below.

