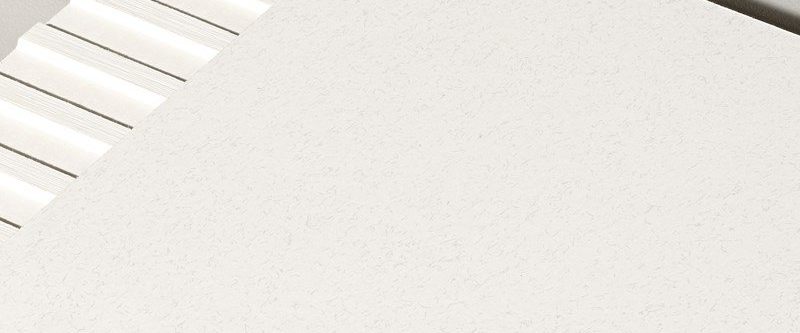This month, we revisit a controversial, short-lived modern church, built on a 1,400-year-old site of Christian worship. The church won no architectural awards – although it was more than deserving – because it was not eligible, as its author was not then a member of the RIAI. However, it was published internationally and eventually appeared on an Irish postage stamp in 1987, part of that year’s Europa series featuring art and architecture. We spoke to its architect, Noel Dowley.

The Church
The locals never took to Curley and Dowley’s monumental, yet intimately scaled, church. A year after it opened, a sympathetic Swiss reviewer took the unusual step of noting that the new work, “with a formal language reminiscent of that of Louis Kahn” (under whom Noel Dowley had studied in Philadelphia in 1963), had evoked “many violent local controversies.”
The parishioners’ hostility to the ‘concrete barn’ was never assuaged. Without a champion, even heroic architecture is fragile. Dowley’s early masterpiece – a rare Irish example of the exquisite layering of light – survived barely 30 years before undergoing a major – extinguishing –‘renovation’ under the direction of the late Andrzej Wejchert.
The site is opposite the back entrance to Ashford Castle, once home of the Guinness family. “At the time it was the main entrance,” says Dowley. “We were working on Ashford.” The monastery of Cong, founded in the early 7th century, was destroyed by fire in the early 12th century. Turlough O’Connor, the High-King of Ireland, re-founded the abbey around 1315.

Dowley wanted to “build modestly and simply” when the parish decided to take down its 18th-century church, whose foundations had become undermined by “a raging torrent of water beneath it.” He says: “I was ahead of Krier and the posse, in trying to do something that tied in with the past without being like the past. They wanted a green-field site for the church but we said: ‘No’. It created extra problems for us. We cut down the old church walls to 2.4m. We thought we could keep the back wall but it collapsed. That’s why we put light patent glazing on that end, supported on cantilevered foundations.
“We didn’t want to mimic the gothic. We created a courtyard to the monastery. The form was subservient – it read as an extension of the ruins. The chapel was like a living room, with no amplification. The idea came from attending an uplifting mass about that time in a private house. In retrospect, I think it was too low. I was thinking of Scarpa’s Canova Museum – a white room, white light, white marble. All about the level of light and control.”

The space was divided by roof lights rather than by columns or other devices. The roof lights were formed of two sheets of glass with white fibreglass in between, to soften the light. Double-glazing was not a stock item at the time and was very expensive. Later, one of the rooflights was broken and replaced without fibreglass, which caused the red-carpeted interior to fade.
“The altar and lectern were made of concrete blocks, plastered. The seats were chipboard, covered in the same material as the floor. In such a small space, I wanted them to read as an extension of the floor. I used another Scarpa trick: you had to kneel down to see the altar and the full height of the restored Harry Clarke window in the ambulatory. We had the window refurbished in Harry Clarke’s studio. It was the last job they did – they were doing pub glass by then.”
Dowley originally planned to clad the new church in the salvaged roof slates of the older church, but there was a modernist change of tack. The church at Cong is one of the very earliest examples of rainscreen cladding in Ireland. “I chose the fibre-cement sheets for their natural colour of cement,” says Dowley, “matched to the ruins of limestone and how they would age harmoniously.”


Architects: Curley and Dowley 1971–1973
Location: St Mary of the Rosary Church, Cong, Co. Mayo
Photography: Copyright Davison & Associates
Curated By: Shane O'Toole
Feeling inspired? You can enjoy more Building of Month articles curated by Shane O'Toole by clicking below.

