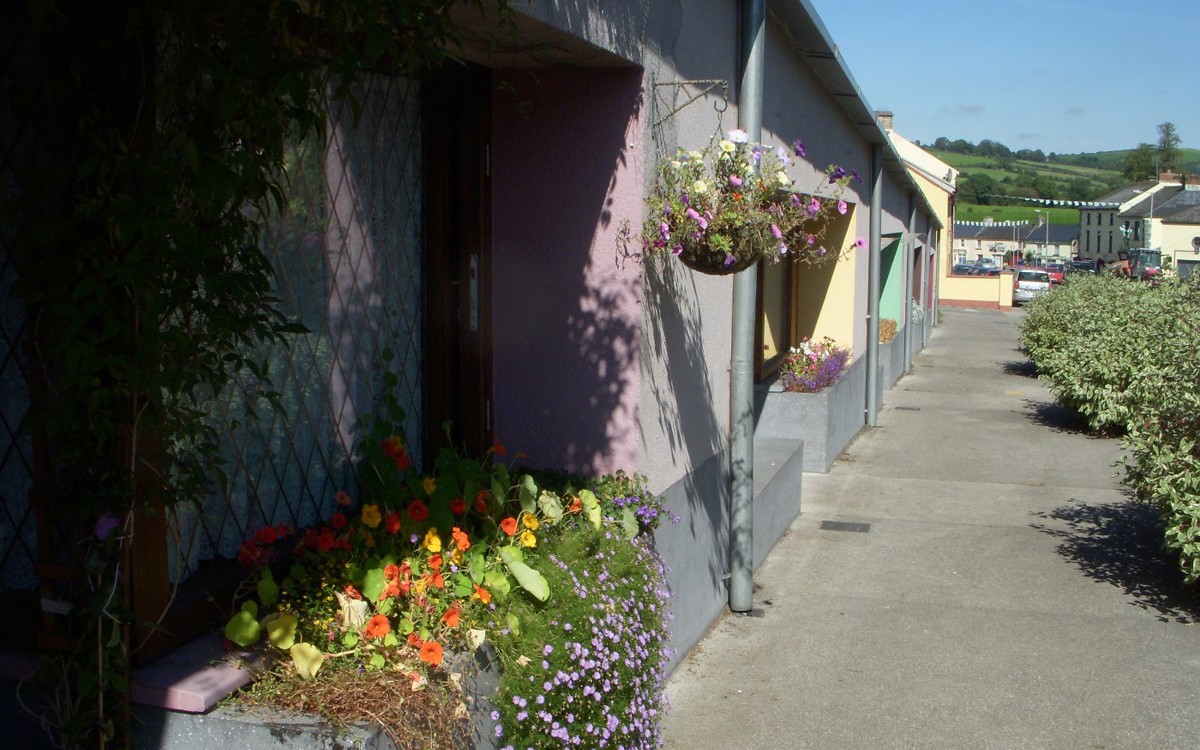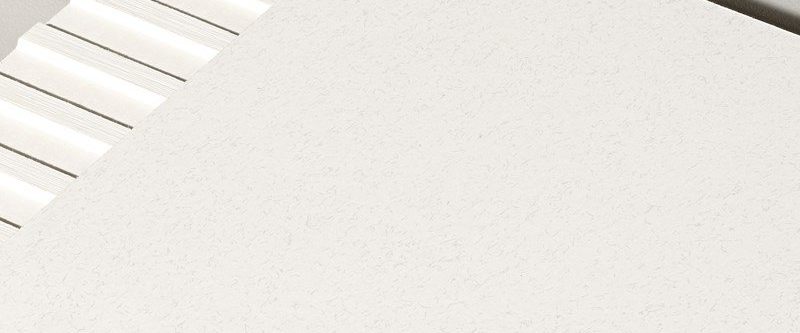Ballincollig, Co. Cork
Neil Hegarty, Senior Executive Architect, Cork County Council
1982 – 1985
Photographs – Neil Hegarty (3–6) and Shane O’Toole

When I came across these photos in the Tegral archive, I was amazed. I knew nothing at all about this strikingly unique example of modernist domestic architecture by an architect whose work I thought I knew quite well. There is much yet to be unearthed from the career of Noel Dowley.
“This was one of the first houses I ever designed,” he tells me. “It was for an uncle of mine. I had worked out a plan for him, but he was always against it because he thought it was too modern. Then when we were going on site and already digging the foundations, he suddenly said he wanted to revise everything and we had to stop. Then he changed the site as well! We had to get on with building again as quickly as possible, so this is the second design I made. The drawings have all disappeared over the years. The site slopes gently from front to rear, and I wish I had had more time to adapt this revised design more subtly to the topography.”

The south-facing site occupies the last ground in Ballyhennick, tight against the townland boundary on the outskirts of Glounthane, overlooking the River Lee and Little Island. The flat-roofed, 4-bedroom house takes the form of a distorted cruciform in plan. The ground floor accommodation is larger than the bedrooms, so the first floor is generally set back from the plane of the ground floor walls, which lends a peculiar, vaguely Mayan, atmosphere to the design. The slanting planes of the mid-wall roofs are a motif we recognise from Dowley’s famous church at Cong (BOTM December 2015),
At the time, the site afforded views on three sides, east, south and west. The L-shaped living rooms face south and west, while the kitchen is at the east end, behind the entrance. Each of the cuboid bedrooms is expressed as an individual block, with the master bedroom pulled out as a separate element overlooking the memorable sunken entrance court and porch pavilion with its clerestory lights.

Three of the corners on the south and west facades are articulated to accommodate rainwater pipes, a detail Dowley would repeat at the New Docks Workshop in Galway (BOTM April 2016), but the fibre-cement box gutter also projects at the end to form a witty Corbusian gargoyle. Two blank bedroom walls are enlivened in an ingenious manner by expressing the slender, half-in-half-out chimney stack.
“There was considerable budget pressure after changing sites and the delay that ensued,” he says. “I specified natural grey concrete bricks for the walls and wanted the roof slopes to match the brickwork as much as possible. Tegral were able to provide plain grey Fastnet fibre-cement slates and in sizes smaller than normal.
“He was a tough man to work for,” he recalls of his uncle. His brother was the client for the better-known experimental housing at Kilfrush, which was widely published in the mid-1970s. Self-deprecatingly, Noel concludes our conversation by saying, “This house has more of a frozen plan than the houses at Kilfrush in County Limerick, which were designed around the same time, and which I prefer.” We plan to feature the Kilfrush project as our Building of the Month on another occasion before long.





