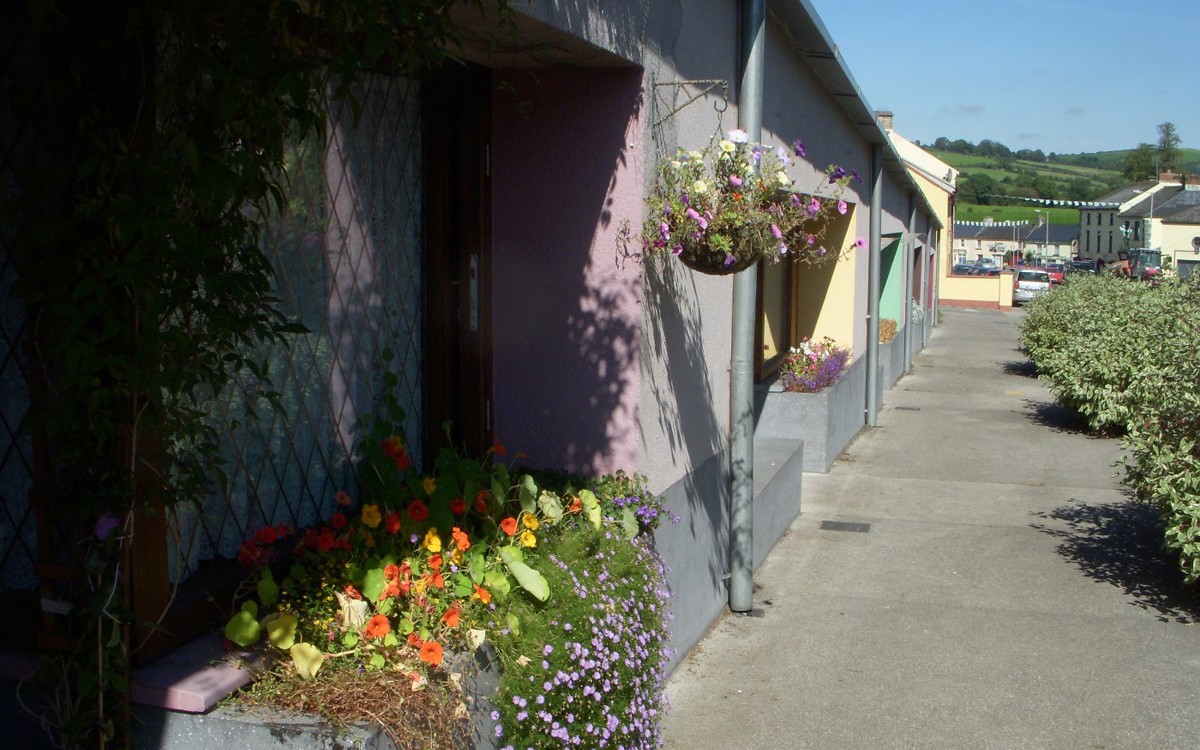Abbotstown, Co Dublin
1981 – 1985
John Tuomey, Office of Public Works
Photographs – courtesy and copyright John Tuomey (1985), Conor Byrne, OPW (2010)

In the deep gloom of the recession, a new dawn was rising for Irish architecture, even if we were not yet awake to it. The Central Meat Control Laboratory was John Tuomey’s first building after he returned to Ireland from Jim Stirling’s studio in London, where he had worked on the Staatsgalerie Stuttgart and the competition for the WZB Berlin Social Science Centre. It should have won the inaugural AAI Downes Medal in 1986, but for a below-the-line tag that the new awards were ‘a forecast of architecture to come’, and this was already built. So the jury ruled it out from the prize. The regulations were soon clarified, but too late for Abbotstown, which was, however, subsequently commended in the RIAI Gold Medal award.
I wrote in The Sunday Tribune in December 1989 that this was the most important Irish building of the 1980s, a decade when little enough was built here and young architects were searching for the ‘Irishness’ of modern Irish architecture, primarily through its connection with landscape. I still think it was – although it is now much altered, a faded shadow of its original heroic self. Today, it is the Sport Ireland Institute on the National Sports Campus, saddled with a monster on its back – a 16-bay, High Performance Centre tacked on to its rear – a really brutal extension, mindless in its banality, like something served up from a closed city in the former USSR.
Abbotstown House, near Blanchardstown, was purchased by the Department of Agriculture in 1950, with over 400 acres, to accommodate the Veterinary Research Laboratory and state farm. The early-19th century house and farm buildings remained the focal point of the estate over the next half-century while additional farming and scientific facilities were gradually added.

The 21 different house types means there are no north-facing living rooms and no south-facing kitchens. Precise modular coordination means there are no cut bricks. There are only five basic window types throughout. Pipework was designed to eliminate the need for boxing in. Staircases were simplified. Eaves feature a combined wall plate and window lintel of tanalised timber. This sort of relentless drilling down permitted the specification of full-brick fronts from Castlemore, and front boundary walls designed to double as planters. One of the most interesting aspects was the building of a local estate office, funded by the County Council, the Southern Health Board and the building contractor and material suppliers, who gave labour and materials at cost. This was the first attempt in the country at providing for the management of an estate locally.
“We need architecture to build community, not for itself,” says Hegarty. “The first group of tenants in Ballincollig were great. I talked with them about the philosophy of the project. Then when the government brought in a £5,000 grant to encourage tenants to move out of local authority homes, it emptied the best people out of every scheme. Ballincollig became open to vandalism then. The first tenants were very good. I think the landscaping would have survived. Those were the knock-on effects of not realising that they had been overbuilding. But there is one other nice thing I remember about Innishmore. When I was about to move to Cork City, in 1985, the late Pat Dowd, Cork County Manager then, was overheard to say after a visit: ‘Neil Hegarty is leaving us a present’.”
A spin-off scheme, Brook Lodge Square, was built at Glanmire, later in the 1980s, after Neil had left for the Corporation. Neil wishes to acknowledge two architects, without whom Innishmore would not have happened: project architect – now Cork City Architect – Tony Duggan and Gus Cummins, the former Principal Advisor (Housing Division) at the Department of Environment and Local Government.

“National schools were a definite influence, with their high classrooms and lower attached offices and outlying play sheds. And the one I went to in Cooley was just that shade of yellow. I was living on a diet of early Asplund at the time. His woodland chapel is an influence on the cross section for sure. The new Asplund book by Stuart Wrede was on my desk. All that discussion of National Romanticism was in the air. Michael Graves also was an influence, not denying that, but then I’d say Graves [who gave John his first American teaching platform, at Princeton in 1986] was studying Asplund too. You could lay the blame on Asplund, colour-wise. And high-roofed-section-wise, too.
“The large-format, double-sized, diamond slates were to give a more-than-domestic scale to the expression. I thought they gave an industrial workshop character. And it’s true to say that some of them blew off in a high wind. So we went back and centre-fixed them, unconventionally, with dome-headed screw fixings. Otto Wagner’s stone cladding details were an influence there, you know, where the fixings are part of the surface decoration.”
He told Cesare Piva in 1999: “I was very lucky to be able to use that project for all sorts of musings about architecture and landscape which ran in parallel with the programme but which could not have existed without the very technical nature of the brief. There are things I would do differently if I were doing it again but not the resonance of that building over the long-distance views and its place in the landscape.”
In the end, that is what remains.




