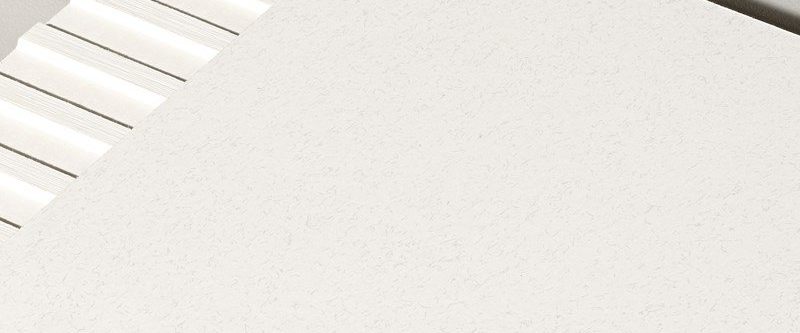Foxrock, Co Dublin
1973 – 1976
Gabrielle & Liam O’Herlihy
Photographs – copyright and courtesy of Lisa Cassidy (Meander, 2010) and Bill Hastings (gable end and Anna reading, late 1980s), respectively; all other images, save acer and moss (2019), courtesy Gabrielle & Liam O’Herlihy

“If you go down in the woods today, you're sure of a big surprise.” Abundant Kyoto-green mossy roofs for a start – the house itself as a glowing, living thing – welcome the visitor. A famously fecund family of architects has lived here, off a quiet laneway in deepest, greenest, leafiest loveliness for more than three-quarters of a century. The story began with Alan Hope and his wife Máirín Cuffe, young architects who bought a field and self-built a legendary house for themselves in 1939 with the help of their friends: magical Meander, a Scandi-inspired treasure that, half a century later, became established as one of the most celebrated modern houses in Ireland, one that was seen to present an alternative history of architectural modernism, outside the mainstream International Style narrative.
But the story of that wooded field is as yet only half-told. There is a second house, almost invisible, at the bottom of the garden that Alan and Máirín made. It sits in an orchard behind beech hedges and a meadow, with high grass that wasn’t mown. Gabrielle grew up in Meander. “There was always the offer of a site from Gabrielle’s mother,” says Liam. “We started thinking about the house when Ruth [now a Director at McCullough Mulvin] was born,” she says. They decided not to disturb the original landscaping.

“The first idea came from Jørn Utzon’s house in Hellebæk, with the brick wall, floating roof and a lot of glass” says Liam. “Danish houses were very influential at the time. The Danes had worked out a sort of neo-Japanese, spare architecture. That was all in the air.” And Gabrielle had worked there, in Copenhagen. She cites the influence of the Louisiana Museum of Modern Art in Humlebæk, with its quarry tiles, timber ceilings, white walls and big gallery windows. But Gabrielle was also pulling in another direction. “The site was very enclosed,” she says. “Quite dark. For me, capturing light was the most important thing. The upstairs studio in Meander gets west light from above the trees. I worked long and hard for an upstairs living room facing west.”
“Gabrielle didn’t want a two-storey house, but a roof that went up to catch the light,” says Liam. “That shape wasn’t simple before it was done. Now it looks easy. We decided to build the shell and just leave the space there, because building an extension later would be a big deal. Getting in a carpenter would be much simpler. It was just an attic up there for five or six years.”

“The first idea came from Jørn Utzon’s house in Hellebæk, with the brick wall, floating roof and a lot of glass” says Liam. “Danish houses were very influential at the time. The Danes had worked out a sort of neo-Japanese, spare architecture. That was all in the air.” And Gabrielle had worked there, in Copenhagen. She cites the influence of the Louisiana Museum of Modern Art in Humlebæk, with its quarry tiles, timber ceilings, white walls and big gallery windows. But Gabrielle was also pulling in another direction. “The site was very enclosed,” she says. “Quite dark. For me, capturing light was the most important thing. The upstairs studio in Meander gets west light from above the trees. I worked long and hard for an upstairs living room facing west.”
“Gabrielle didn’t want a two-storey house, but a roof that went up to catch the light,” says Liam. “That shape wasn’t simple before it was done. Now it looks easy. We decided to build the shell and just leave the space there, because building an extension later would be a big deal. Getting in a carpenter would be much simpler. It was just an attic up there for five or six years.”






