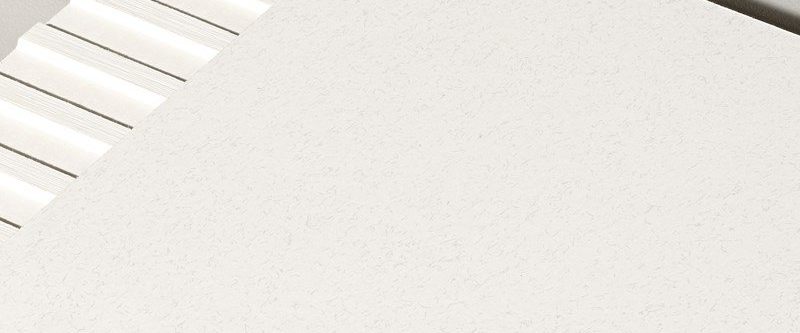Kinnegad, Co. Westmeath
Howley Hayes Architects
2005 – 2008
Photographs – courtesy of Howley Hayes Architects

So near and yet so far. “It’s a real shame the scheme was never completed,” says James Howley. Every architect appreciates the perils of phased development. Clients move on, shared visions decay or can be lost altogether. The crash imposed immeasurable variables on such always delicate equations.
In the end only half of Boreen Bradach was built, denying a rare opportunity for the midlands to once again point the way for social housing in Ireland, as it did around 1950, when Frank Gibney was studding the counties of Offaly, Westmeath, Kildare, Longford and Roscommon with brilliant housing built for Bord na Móna workers. As Fergal McCabe, Gibney’s biographer, puts it: “While their architectural style is of a modest and familiar semi-vernacular Arts and Crafts character with plastered walls and pitched roofs which would be familiar and acceptable to the future inhabitants, all of the schemes have distinctive or dramatic layouts.” No different here, at least as envisaged.
More than any others, Howley and his former partner Seán Harrington have been occasional heirs [for example, at Balgaddy, Co. Dublin, BOTM March 2016] to the spirit of Frank Gibney’s civic vision for urbanity in rurality through the medium of social housing. In fact, this commission was initially awarded to Howley Harrington Architects shortly before the amicable dissolution of that practice.

Gibney, in turn, had been influenced by the City Beautiful ideas of Sir Raymond Unwin who with Barry Parker had laid out Hampstead Garden Suburb before writing, in 1909, Town Planning in Practice: An Introduction to the Art of Designing Cities and Suburbs. As Frederick Gibberd noted in 1953, “The lesson Unwin taught was that layout is essentially a three-dimensional grouping of dwellings round a space. The street is not a frontage but a space about which the dwellings are grouped to form a series of street pictures; or alternatively the street is a space that may be expanded into wider spaces such as closes or squares.”
“The site comprised two big fields backing on to the village with a dividing hedge of ash and hawthorn, and views of a not-too-distant spire,” says Howley. “We worked with these existing features to give coherence and legibility to our design. Inspiration also came from nearby Westmeath villages, such as Tyrellspass and Rochfortbridge, which have a strong design tradition. It helped that the council wanted us to preserve the rural character of the site while attaining a higher density than usual. Our response was to propose a development with a green heart and green back lanes. The orientation is generally east-west, except where filling in the gaps to secure back gardens. All of the public realm is overlooked. Tall bookend corner units provide a sense of ‘eyes on the street’. There is a smaller square at the front of the site.”
By providing a main circulation route around the perimeter of the site, hedgerows and mature trees were retained and a connection made with the existing green walking route from the village, integrating the new housing into the fabric of Kinnegad while preserving the rural character of the place. The housing was to be grouped around two formal open spaces, orientated towards the landmark church spire in the village, creating a visual connection and providing a focal point and shared community space within the new development.

The masterplan provided for 88 houses at a density of 11 per acre, which could be developed in phases to suit the local need. It included a variety of house types ranging from 1-bed to 4-bed houses of single, two and three storey construction. It also included a community centre to provide a homework club, playgroup, bingo and other social amenities. The first phase was for 44 houses: 25 social and 19 affordable dwellings.
“No sooner had they commenced on site than we got a call from the contractor to say they had started digging up bones,” recalls Howley. There had been no indication that there was a medieval burial ground, dating from approximately 800AD, on the site. The DoE feared that the contract would have to be determined at a loss of up to €6m. “We saw opportunities to design our way out of the problem. Once the extent of the archaeological area was defined following preliminary surveys, we demonstrated that we could redesign that half of the estate by placing the houses around the perimeter of the site addressing a large central open space which would contain the archaeological area undisturbed. Within a short timeframe, it was agreed that 33 houses would be omitted from the contract leaving only 11 to be constructed under phase 1. In parallel with this, a revised contract was negotiated for the construction of the other half of the estate containing 47 houses, based on the costs contained in the original contract together with an agreed sum for the buy-out of all potential contractual claims. In effect, the situation was saved by writing an AI to flip the scheme,” says Howley.
Another notable feature of the development was that Boreen Bradach was the first housing scheme in Ireland to include the use of natural lime renders and mortar, which have lower embodied energy and facilitate re-use of materials at end of life. None of these innovations was enough to save the overall vision a decade on. Last month Westmeath County Council signed a contract under the national Rebuilding Ireland action plan for housing and homelessness to build twelve new homes on the site, which has also been renamed Bun Daire.





