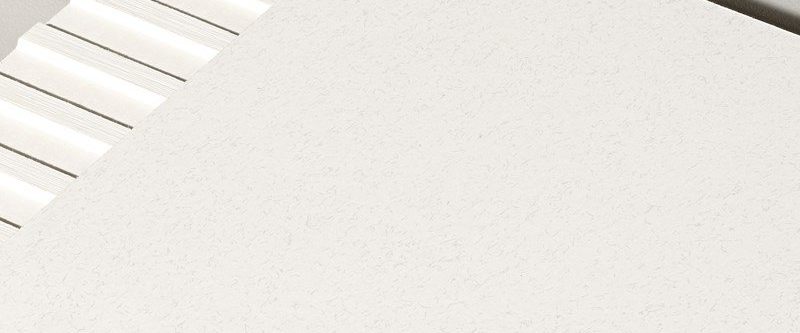Árainn Mhór, Co. Donegal
LiD Architecture
2003 - 2005
Photographs – copyright LiD Architecture and Mark Hackett, courtesy of LiD Architecture

“It was a wild, rising, island landscape, with rock outcrops at the back of the property. We wanted to remake within the house the nice experience of walking up the hill,” says Dougal Sheridan of LiD Architecture, the practice he runs with Deirdre McMenamin. “We thought of the house as a series of platforms stepping up the site so we wouldn’t have to excavate. The budget was tight.” Platforms as ‘stages’ for the holiday life of a family originally from the island; a small house as a sociable, mini ‘hill town’. Unusual.
The architectural answer was to create one large continuous space, with three cabin-style bedrooms secreted away low, and as much external as internal social space. “The internal spaces are as tight as possible, and not defined as in a typical house,” says Sheridan. “Small spaces work well socially. There’s a lot of built-in furniture (as on a boat) around the fireplace, and overspill to the next platform up and the external fireplace terrace beyond. Above it is a gallery, a kids’ space, low at one end, on an intermediate platform. It feels a part of the open space, like a nook off to one side. Three different social groups can operate in that narrow volume, each distinct but within proximity of one another.”


From this über-Wrightian fireplace fulcrum in the plan you can see a second fireplace, outside, on the boundary between terrace and tiny tapis vert, a little formal ‘French’ lawn, acting like a modest balcony above the landscape, allowing the native long grasses of the wilder rocky heath to flow uninterrupted about the remainder of the site. Each of the four platforms has a different orientation and relationship to the landscape. Each is surfaced with a different material: paving or tiling, carpet, timber, grass. “Summer can be great on the island but there is always the possibility of a passing shower,” says Sheridan. “That’s where the covered outdoor area to the south comes into its own. It provides shelter from the elements – wind and rain – enough to be able to stay outdoors. There’s lots of sunshine, but the conditions are changing constantly.”
I ask were they thinking of the experimental 1920s’ Schindler House in West Hollywood, Los Angeles, with its outdoor living rooms, complete with open-air fireplaces on the lawn? “Not consciously,” he replies. In retrospect, I realise I asked the wrong question about the wrong Austrian-born émigré to California, of the wrong generation. The Stepping House is actually – whether consciously or subconsciously – a brilliant built case study of lessons lovingly documented in Christopher Alexander’s seminal architectural book, A Pattern Language, published in 1977, (which has also since proved foundational in software engineering) and is all the more valuable for that.

Among more than a dozen of Alexander’s 253 patterns for cities, homes and construction made explicit here are: pattern 109, Long Thin House – “In small buildings, don’t cluster all the rooms together around each other; instead, string out the rooms one after the other, so that distance between each room is as great as it can be”; 112, Entrance Transition – “Bring the path which connects street and entrance through [a] transition space, and mark it with a change of light, a change of sound, a change of direction, a change of surface, a change of level … and above all with a change of view”; 131, The Flow Through Rooms – “As far as possible, avoid the use of corridors and passages. Instead, use … rooms for movement and for gathering … with views of fires and great windows”; 181, The Fire – “There is no substitute for fire … Adjust the location until it knits together the social spaces and rooms around it, giving them each a glimpse of the fire; and make a window or some other focus to sustain the place during the times when the fire is out.” I could go on – about patterns 133, Staircase as a Stage; 179, Alcoves; 197, Thick Walls; 202, Built-In Seats; and 203, Child Caves. But enough, already. Many details here also derive from LiD’s deep observations of Irish vernacular cottages.
The last of Alexander’s patterns I’ll cite is 117: Sheltering Roof – “The roof plays a primal role in our lives. The most primitive buildings are nothing but a roof … Bring the eaves of the roof down low, as low as 6’0” or 6’6” at places like the entrance, where people pause …” Just as LiD did here, with the sound of rainwater tinkling down chains, too, as pattern 112 recommends, but also as Donegal maestro Liam McCormick pioneered.






