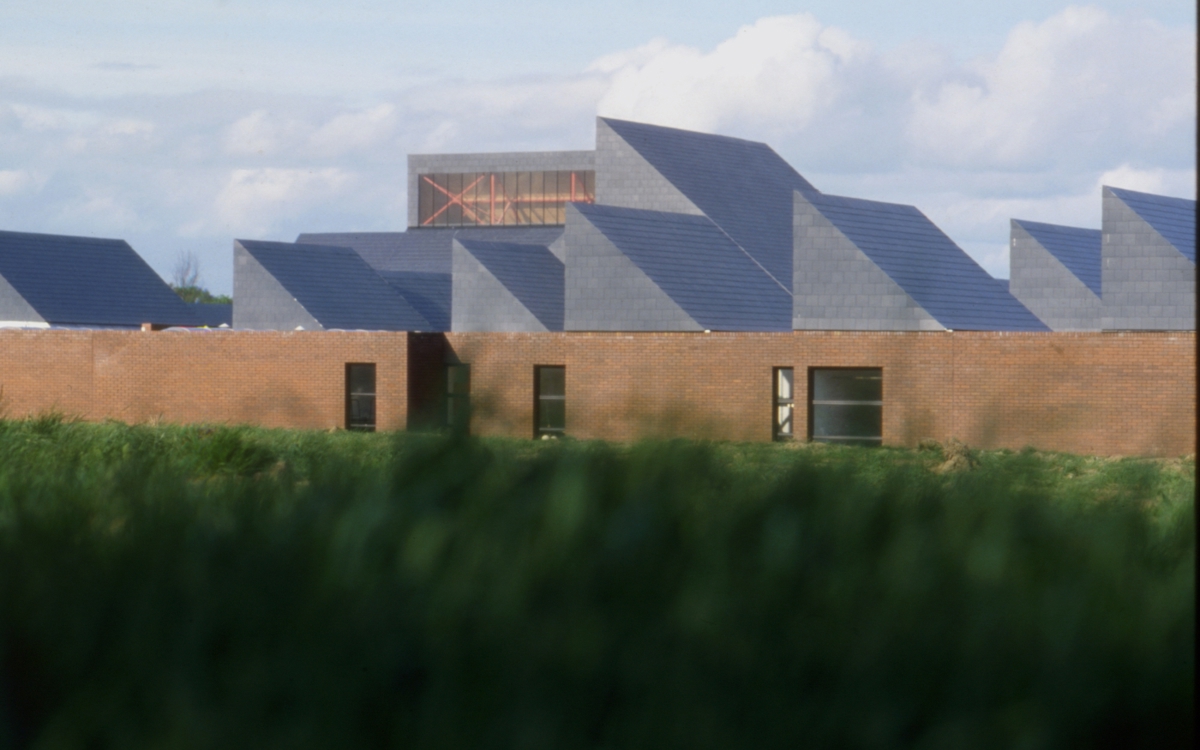Celbridge Road, Leixlip, Co Kildare
Arthur Gibney and Partners
1978 – 1981
Photographs credit line – John Donat / RIBA Library Photographs Collection (b/w), Michael Blake Photography (colour)
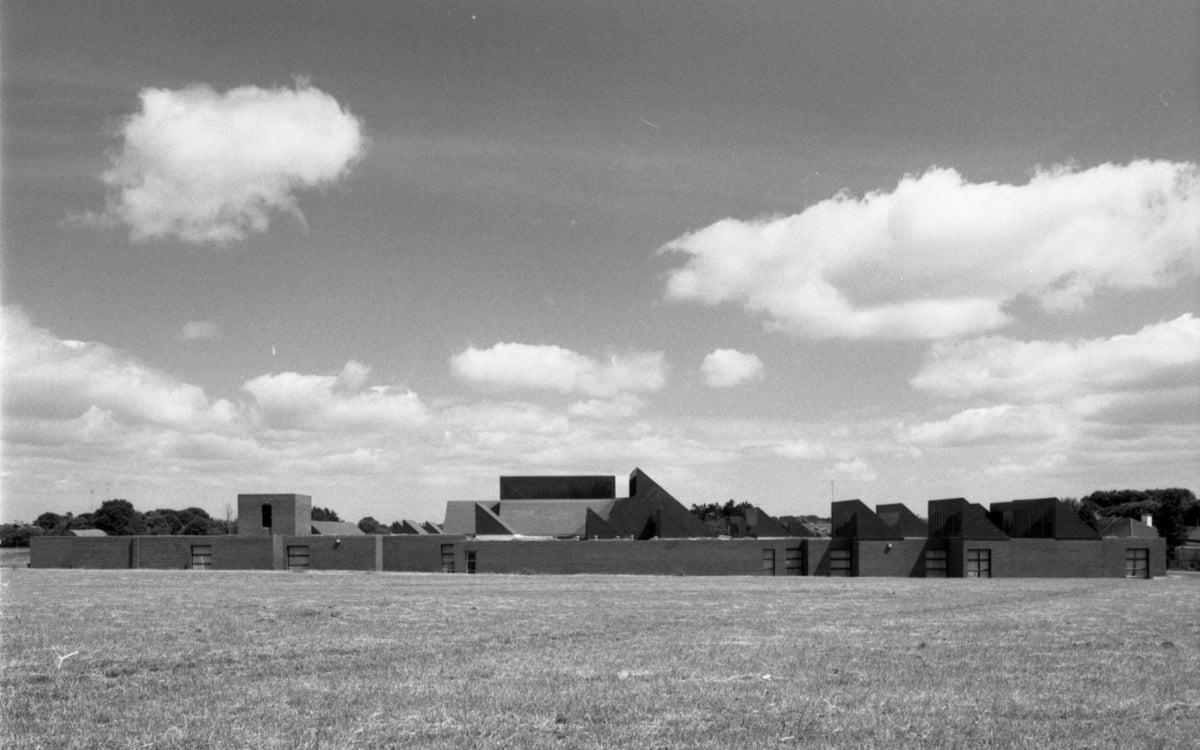
In an undated note, handwritten on his office letterhead sometime in the early/mid-1990s, Arthur Gibney (1932–2006) wrote to me: “I feel early work is of particular importance in terms of how architects see their cultural position … The work I see as important in my case is the IMI complex, Merrion Hall and Leixslip [sic] School,” before going on to list fewer than half a dozen other works, including his unbuilt Montreal Expo pavilion of 1967 and projects then on the boards in the office, such as the restoration of Dr Steevens’ Hospital.
These three, then, were his creed, his architectural testament. The three great works he stood by: Merrion Hall (1965–73), facing Sandymount Strand, Ireland’s first Bürolandschaft – initially home to both Irish Shipping and Córas Tráchtála (now Enterprise Ireland) – is majestic, an almost perfect work of architecture in every way; the Irish Management Institute (1971–74) in Sandyford, which deservedly won the RIAI Gold Medal; and this community school in Leixlip that is largely unknown, despite being named PLAN Building of the Year in 1982, before the AAI and RIAI annual awards existed. Time to fill in a gap or two.
The judges who chose this building ahead of an exceptionally strong field that included the AIB Bankcentre, Cork’s English Market, the National Concert Hall in Earlsfort Terrace and the IDA Enterprise Centre [Tegral BOTM April 2019] were: Professor Cathal O’Neill; Andrzej Wejchert; Alec Pamplin, President of the Society of Designers in Ireland; and Neil Steedman, the too-often forgotten Editor of PLAN Magazine, who played a significant, if lonely and difficult, role promoting Irish architectural culture back then, long before it was popular.
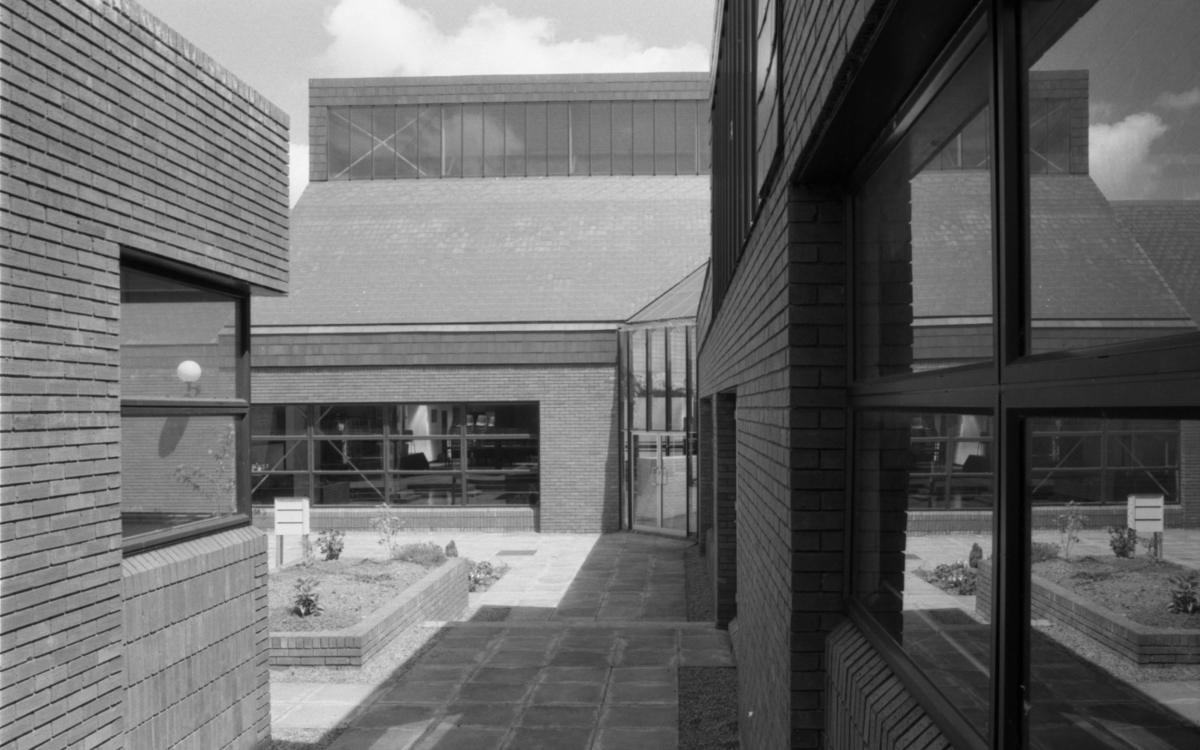
Coláiste Chiaráin was the last of Gibney’s great modernist trilogy and certainly not part of his early work. But maybe its completion, following two decades in practice, marked the last time Arthur felt he was still a ‘young’ architect – even then, incredibly – not yet aged 50? How can we know now? Perhaps a clue can be gleaned from a document he attached to his note. It was a copy of his student thesis ‘Towards a National Architecture’, published in the RIAI Yearbook, 1956–57.
In it he asks: “What have we in Ireland to offer the demands of a national style? From the Georgian Tradition (the nearest thing to hand) we inherit a love of proportion, a refinement of detail and a magnificent precision of craftsmanship.” Later he writes of the Romantic Gothic style [of small Protestant churches] as “something of an original and national development … characterised by a severe and disciplined unity, a forced structural emphasis, and a delicate and imaginative fantasy of detail. The extensive use of rhythms of pointed pinnacles … give it a curious appearance of sharpness and solidity … Although it would be extremely difficult to do so, it does seem that the fantasy and the very incongruity of the style can be related in a perfectly definable way with our national temperament.”
Arthur could always compose a beautiful façade: elegant, refined and memorable. Perhaps that was the painter in him. Among the hardest things to do well, it is what brings lasting joy by revealing the inner soul of a work of architecture. Coláiste Chiaráin is a co-educational, multi-denominational community school, originally built for 800 pupils. Intriguingly, its silhouette is evocative of a highly abstracted murmur of nuns, parading in wimples and cornettes. Perhaps a rhythm of pointed pinnacles? Or is that reading too much into it? It probably is, but the striking 45-degree – Lutyens’s so-called ‘ugly angle’ – of the roofs is there in the plan, too.
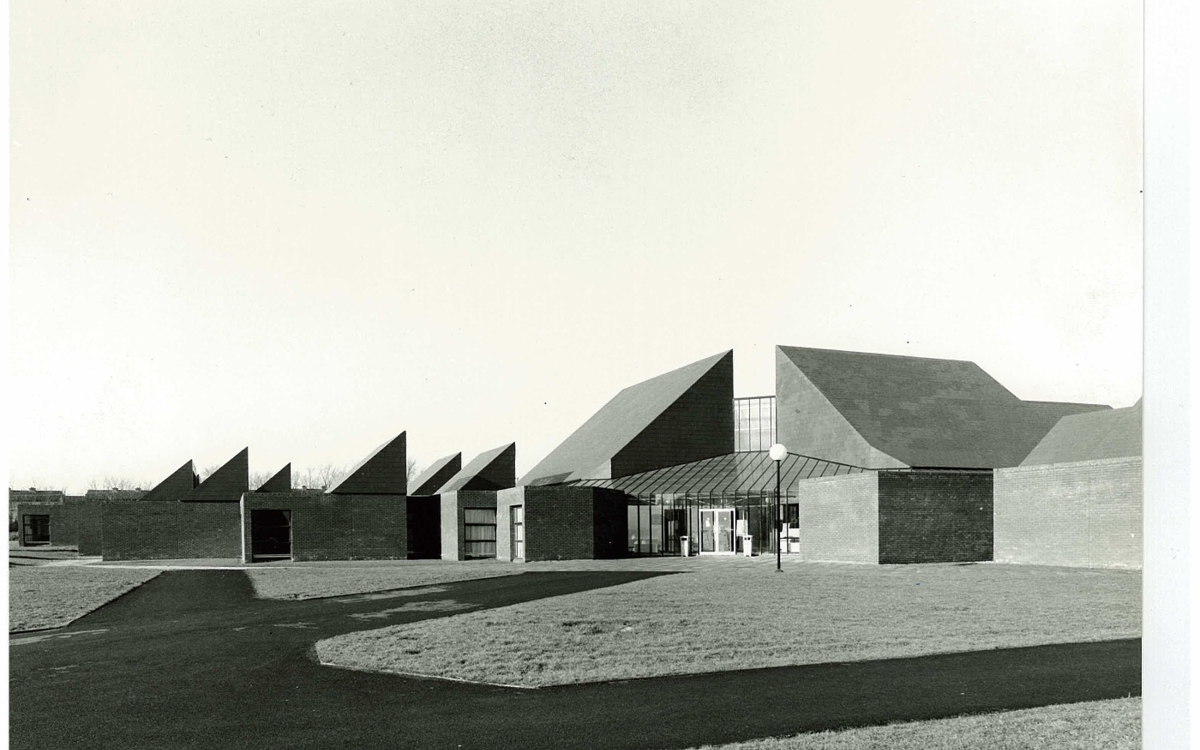
The layout is a direct result of the configuration of the site. It has a strong diagonal influence, emphasised by the entrance-to-internal-courtyard axis. The deep arrangement followed conventional practice to achieve economies in expensive exterior cladding. The problem encountered in many deep-plan schools is a gloomy environment and a confused circulation pattern. The Leixlip design overcomes these problems by roof lighting and through-views of a central landscaped courtyard.
Classrooms are grouped in four clusters (1st, 2nd, 3rd and combined 4th-5th years), each cluster having its own entrance, resource area and both indoor and outdoor social spaces. Three interrelated large spaces – the assembly/dining area, library and central courtyard – provide a focal point for the school, each being immediately accessible from the main entrance concourse. Craft workshops and science laboratories are planned around the two ‘rear’ sides of the courtyard.
David Harris of Arthur Gibney and Partners says that the concept “came from IMI, of breaking things down into cells and proportions that were easy to handle.” But there is more to it than this. These are not classic 1970s’ mono-pitches. There is something much steeper, more severe, daring and interesting at play here. I have no proof, only a hunch, but I reckon its source is American: the work of New York architect, Edward Larrabee Barnes. His eye and Arthur’s were equally sophisticated, refined and attuned to proportion. This was a time when magazines set the agenda, and Ed Barnes was almost a fixture in Architectural Record, then an influential global journal.
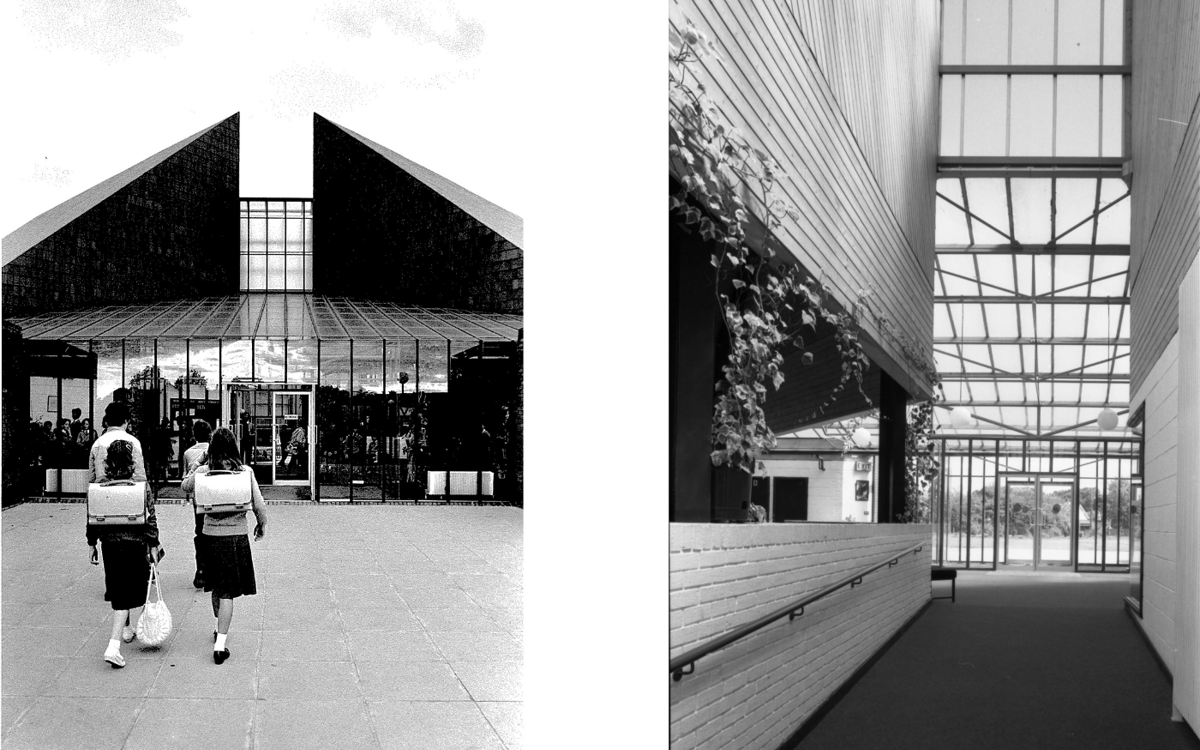
The Barnes influence (dark brown brick with bright colours accenting the interior, perimeter classrooms in clusters, separated by grade, and a saw-toothed silhouette with a high central spine over the multi-purpose area) owes more than something to his W.D. Richards Elementary School in Columbus, Indiana, of 1965. But the saw-tooth profiles at Richards wimp out, compromised by a peak that falls limply over the top. Barnes got that element better earlier, in 1961, at the Haystack Mountain School of Crafts on Deer Isle, Maine. Its diagonal forms were a much-noted departure from the cubical massing of the International Style that prevailed at the time. In 1994, the American Institute of Architects honoured the project's influence with its 25-Year Award. calling it “an early and profound example of the fruitful and liberating fusion of the vernacular building traditions with the rationality and discipline of Modern architecture.” In its embrace of the vernacular, Haystack was a harbinger of a Modernism looking less to a machine aesthetic and more to handcraft and the spirit of place; it inspired designers searching for regional roots, rather than a universal ideal. Arthur – a little torn between the two poles here, as his Hi-Tech-lite entrance reveals – brought that to Leixlip, powerful and beautifully judged. He plumped right in the end, as his thesis foretold: for timeless, incongruous fantasy.

