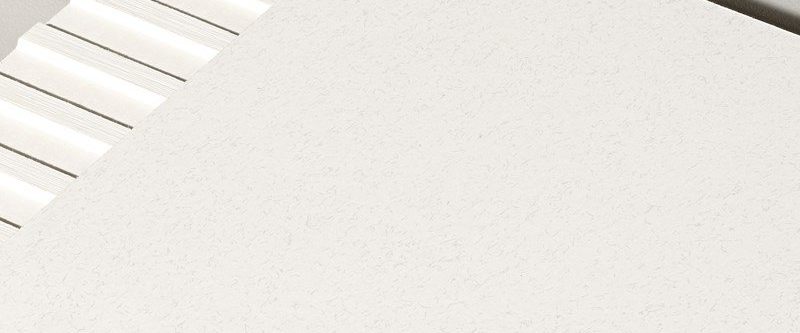LeFanu Park is a large underused public park one block behind Ballyfermot Road, the area’s bustling, but traffic-dominated, shopping artery. And yet it seems a world away, only really coming alive at weekends, when the football pitches throb with activity. The connections between Ballyfermot’s two main civic assets are not as strong as they might be. In part, this is because the park, which faces south towards the foothills of the Dublin mountains, is elevated a full storey above its surroundings.

“The park had no entrance or identity,” says Michael McGarry. “There was a swimming pool at its edge but it was hardly visible, and it was attracting anti-social behaviour. There was an impetus at the time to upgrade basic 1970s pools that had no other amenities,” he says. Among the Dublin City Council facilities that were developed under this initiative are the Markievicz Leisure Centre at Townsend Street, new sports and fitness centres at Finglas, Ballymun and Rathmines, and Irishtown Stadium.
“There was very little sense of civic space,” says McGarry. “We wanted the project to be visible from the junction of Ballyfermot Road and LeFanu Road. And we wanted to make an entrance to the park as part of the project.” The long narrow site has a serpentine frontage onto Blackditch Road but is otherwise orthogonal. The brief called for two buildings – a large 4,000sqm community sports and leisure facility, and the Base Youth Centre, one quarter that size.

The smaller building cleverly holds a bulge in the street frontage, its lower scale relating to the buildings along Blackditch Road. The project consolidates the public domain by making a new public space – a threshold plaza – with paving, immaculate sinuous lawns, hedging and rows of trees and lamp standards between the two buildings. The leisure centre is set on a platform a few gentle steps above the street, like one of those huge 1950s suburban churches, its cantilevered park-entrance canopy calling ‘come hither and see,’ in the manner of a stadium grandstand but performing a similar urban function to the campaniles of old. The leisure centre is monumental in the right way: civic, welcoming, somewhat Scandinavian in character.
Regrettably, the dramatic park entrance has been railed off. The anti-social activity that had formerly gone on behind the old pool soon gravitated to the ramped area under the canopy, so the city council closed off access and created an alternative gateway to the park. McGarry says that a proposal to install a skate park beneath the canopy is under consideration by the authorities. One hopes it comes to fruition.

The youth centre – which contains a café, performance hall, recording studio, art facilities, computer graphics lab and counselling room, as well as a crèche and sheltered play space for 32 children, whose young parents are the primary users of the centre – has also “taken a bit of a battering” over the years, admits McGarry. “It’s a tough environment,” he says. Yet the simple, calm treatment of the leisure centre’s exterior surfaces and materials has been exceptionally well maintained. The only change has been the installation of obscured glass to the swimming pool windows behind the splayed-columned entrance canopy: a result of childcare concerns exacerbated by the welcoming nature of the canopy.
The leisure centre runs west-to-east in a long bar. Site levels allow the civic space, community rooms, entrances and pool hall to be at the level of Blackditch Road, while the sports hall, changing rooms, gym and five-a-side area are all at the level of the park. There are six parts to the linear complex: the park entrance, a clerestoried sports hall over meeting rooms that have their own separate entrance, a lofty foyer that runs front to back and measures 36m x 3m x 13m high, a 25m swimming hall with an elevated gym behind it that also looks over the park, plant rooms, and six caged football pitches raised up above a retaining bank of stone-filled gabions.

“We used stone wherever we were coming to ground,” says McGarry. “The same sandstone is used in both gabions and walls, but the walls are coursed vertically because they are not load-bearing. We used render in large square panels for the walls to the main spaces. The panel size of the Equitone fibre-cement rainscreen cladding system allowed us to reinforce the sense of a big scale on the front façade, through the pattern of diagonal cuts we could make. We carried the material right around to the back, using the same geometry along the canopy fascia. We liked that.”

Architect: McGarry NíÉanaigh Architects 2001 – 2008
Location: LeFanu Park, Blackditch Road, Ballyfermot, Dublin
Photography: Richard Hatch Photography courtesy of McGarry NíÉanaigh Architects
Curated By: Shane O'Toole
Feeling inspired? You can enjoy more Building of Month articles curated by Shane O'Toole by clicking below.

