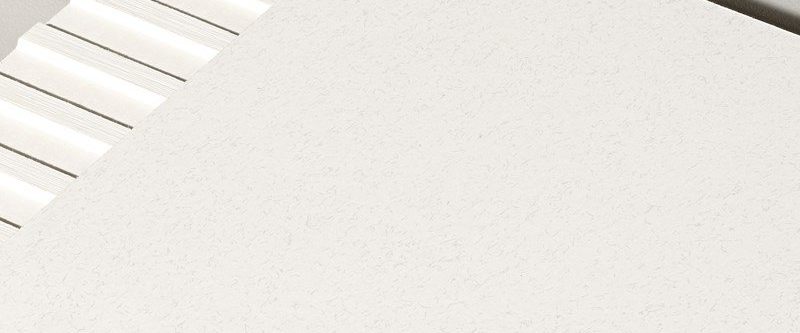Main Street, Dunshaughlin, Co Meath
McGarry Ní Éanaigh Architects 2005 – 2009 Photographs – Richard Hatch Photography courtesy of McGarry Ní Éanaigh Architects


In 2005, the parish council of Dunshaughlin and Culmullen decided to develop a pastoral centre to cater for the needs of a parish expected to double in size by 2010. At that time, church educational programmes, counselling and meetings were held in schools and halls throughout the parish. The pastoral centre was designed to consolidate these activities and to meet the social needs of families and friends coming together at times of celebration – baptism, communion, confirmation, marriage – and bereavement.
It was a dark time for the Catholic Church in Ireland. “There were terrible revelations about clerics,” recalls Siobhán Ní Éanaigh, “but there was also a general feeling that religious groups and charitable organisations should be doing more to promote and foster educational and cultural initiatives for parishioners of all ages as a means of fostering the faith and developing a greater sense of community.” The parish council was inspired by the example of St Brigid´s community resource centre at Killester in Dublin. The Dunshaughlin centre accommodates a parish office, reception area and shop, pastoral office, two counselling rooms, a spacious meeting room, a 150-seat conference room, a youth room, a coffee dock and a kitchen.

“The site was a very big car park,” says Ní Éanaigh. At the centre of the plot was a plain, pebble-dashed, broad-roofed, 1980s parish church: the church of Saints Patrick and Seachnall. On the adjoining site, behind a mature clipped hedge, lay a handsome, brick-built Victorian parochial house with a hipped roof. “There was a pedestrian pathway leading to the church door and two vehicular entrances off Main Street that left the church in the role of quasi traffic island around which cars swept in and out,” she says. “For us, the issue was how to position a third building, compositionally and contextually, as both a binder between the existing buildings and as a new destination in its own right, while also neutralising the unpleasant ‘traffic island’ characteristic.
“There was no architectural consistency between the existing buildings, apart from the fact that they both had great grey roofs. We thought of the pastoral centre as a third element – like an erratic, independent yet neighbourly, that binds the others by its location and space-making. The form – an asymmetrical, slate-coloured polyhedron that subverts the traditional pitched roof into a three-dimensional sloping form – responds to the slate materiality of its neighbours’ roofs. The crisp lines of the polyhedron are emphasised by a razor-sharp parapet. Our choice of Equitone Natura cladding was very conscious. The dark anthracite colour helps the centre to become a binder on the site.”

The pastoral centre, its bright yellow entrance canopy visible from Main Street, is set between and a little behind the other two – the house to the north, the church to the south – with its form peeling slightly away from the church gable to create a triangular landscaped entrance space orientated to make the most of the morning sun. In summer, tables and chairs spill out onto this area, where refreshments are served after Mass. “We planted new cypress trees to say, ‘Come on over to the pastoral centre’. We also planted maples for their colour in autumn. And their white bark. A welcoming entrance was critical to the essence of the centre as an inclusive community resource – joyous, uplifting and full of energy.
“Colour is always an important part of our architecture,” says Ní Éanaigh. “The internal space is thought of as continuous, hollowed-out space, hewn from a solid. The yellow colour was chosen to represent the sun, joy and positivism. The timber is meranti, and is the colour of red rust. We used it for benches, screens and the reception – interior elements that are pushed into the lining of the hollowed-out spaces.


“The Equitone cladding serves several additional purposes. The kitchen had to be at the front of the building, serving the cafeteria beside the entrance. We were able to drill the cladding to provide a modicum of ventilation and light. The random dotting that results reappears in the acoustic ceiling material, where it is a standard feature. There are also jib doors to the kitchen, boiler room and back door, but none of them are visible. They are all secret, thanks to the cladding, which, cut into a series of different panel widths, just marches around the facades. Even the fixings are colour-matched, and very discreet.”

