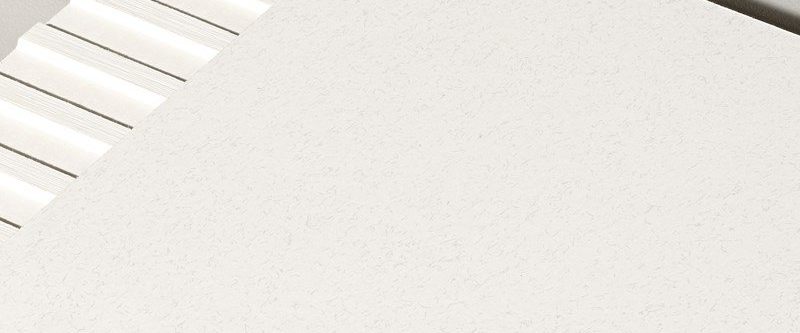A housing crisis exploded in Dublin in the late 1960s and 1970s, highlighting the poor living conditions then widespread – the result of overcrowding, urban decay and the destructive impact of commuter traffic on inner city life. No longer willing to tolerate such conditions, local communities formed housing and tenants’ associations to engage in self-help and focus public and official attention on the problem through protests, including the blocking of streets.
Perhaps the best known of these community groups was the Liberties Residents’ Association, not least because among its members were several prominent journalists, including Elgy Gillespie of The Irish Times. A report in that paper on April 30, 1976, quoted the group’s chairman, Larry Dillon: “[Put] houses before roads… A dual carriageway has (already) turned High Street into a racetrack during the day and a dead street at night.”
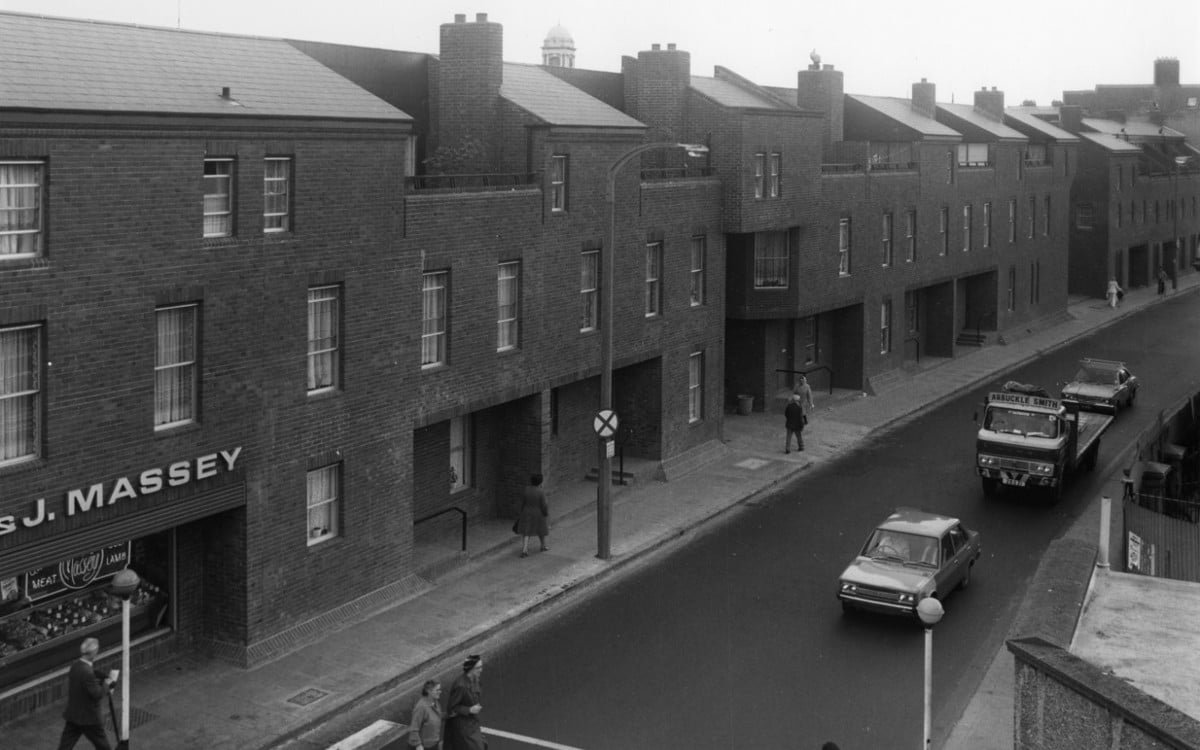
The Liberties group concerned itself not only with the physical problems of the area but also with the social and cultural needs of the community. One of its key acts of urban resistance was to commission a study to challenge proposals in the 1967 Draft Development Plan. They were opposed to flats – the five-storey maisonette slab blocks that were the Corporation’s staple solution since the late 1950s, the latest versions of the type increasingly brutish and destructive of the urban fabric – and wanted public housing, like the traditional artisan squares in the locality.
Writing in Dublin: A City in Crisis, published by the RIAI in 1975, James Pike explained that the Liberties study began by examining Brabazon Square, a 19th-century housing development west of Meath Street. “The analysis showed that if we retain the best of the existing elements (their human scale and ideal environment for the creation of sub-communities within the Liberties) and make up the amenity shortcomings, we can construct two- and three-storey houses and four-storey maisonettes at high density, while still retaining adequate open space and provision for car parking.”
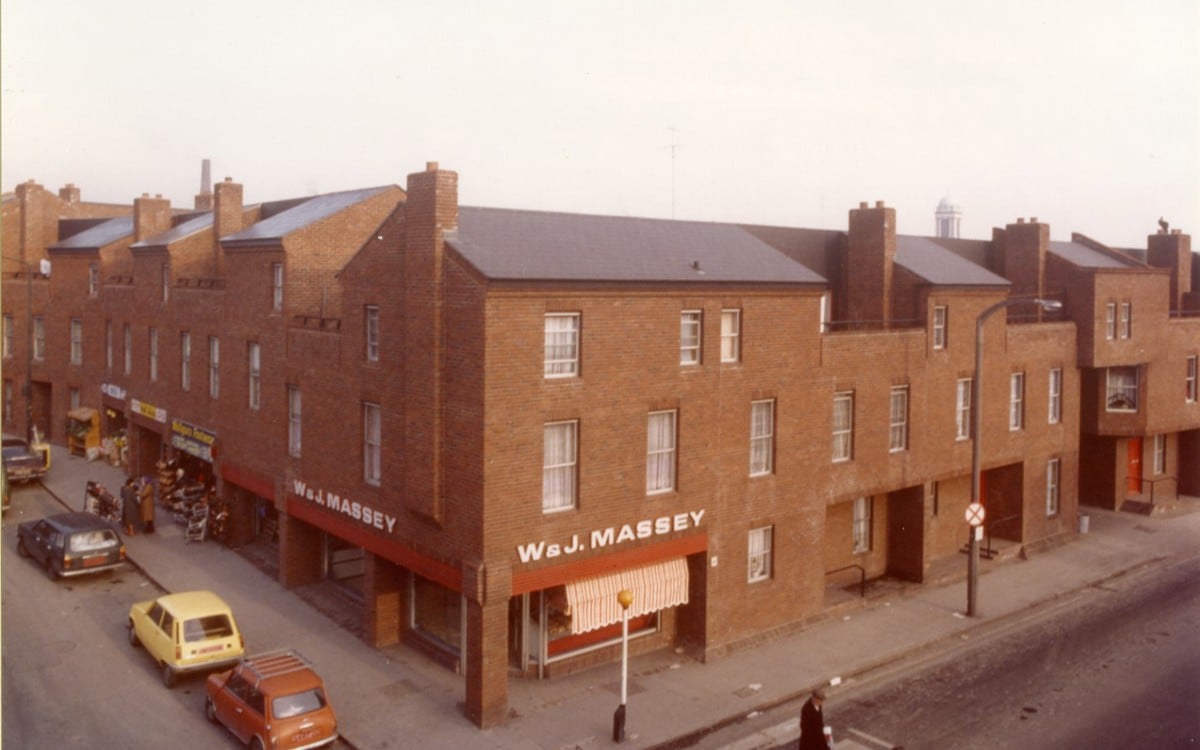
Ash Grove is an early example of architecture’s “return to the street”, as Gerry Cahill memorably put it at the time. James Pike again: “In respecting the pattern of existing streets, the precise relationship of the street to the dwelling becomes of major importance. Is the ground floor raised two or three steps above the pavement? Is there a small front garden? Is the porch recessed or projecting? Can raised pavements be used for added separation? Can houses be stepped vertically or horizontally? Considerable natural changes in level can be used to give access to upper storeys while maintaining contact with the ground, and this can be supplemented with further artificial cutting and filling of the ground, which is not uneconomical for shallow depths. The result will be to preserve the street line and its life, and to create residential spaces that contrast with the street, as other spaces in the immediate area do.”
Ash Grove is more or less rectangular in shape and planned around a central, multi-level courtyard. Externally, it faces busy Meath Street to the west (with maisonettes over shops) and The Coombe to the south (maisonettes over flats with recessed porches). Three-storey houses line Carman’s Hall to the north, but have an extremely odd, cut-off profile. The development backs up to residential Ash Street and Park Terrace to the east. The south end of Ash Street, where it met The Coombe was closed to traffic and built upon, creating a new stepped laneway on axis with the spire of Pugin’s John’s Lane church on Thomas Street.
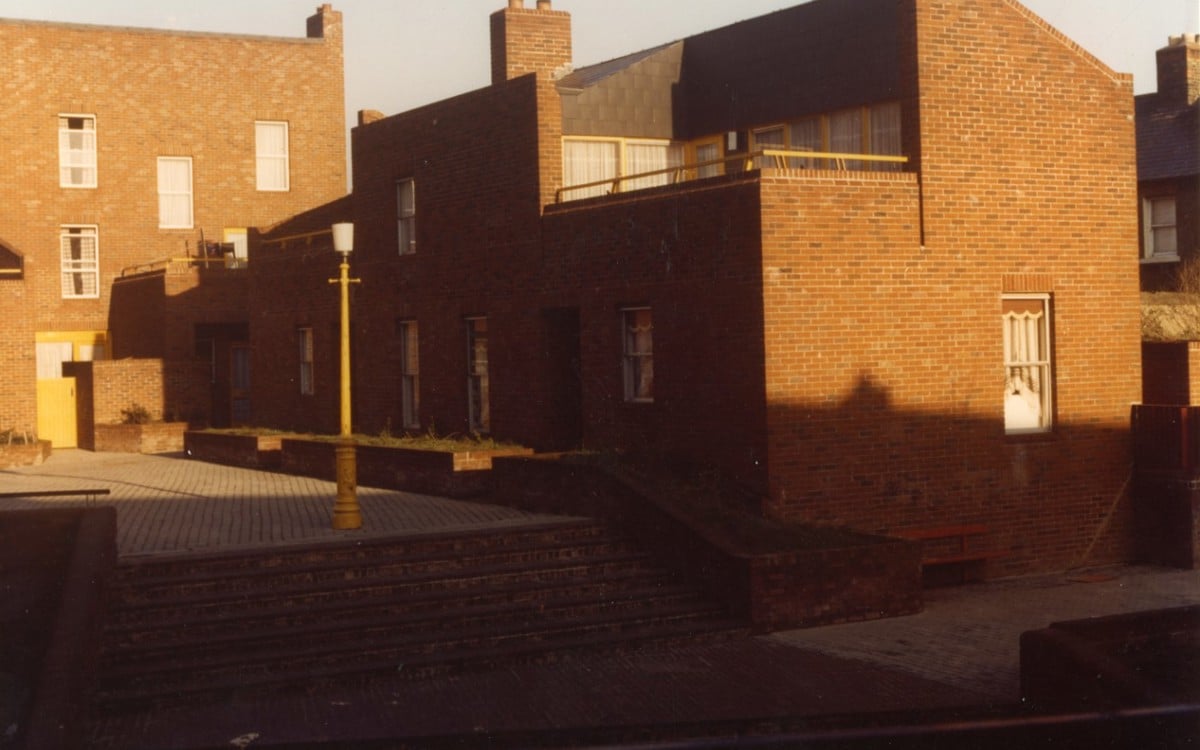
An entrance off The Coombe was placed opposite the portico of the former Coombe Lying-In Hospital (1826-1967) and topped with a brick barbican or crow’s nest providing passive surveillance (there is another of these on Meath Street). From here a broad, cranked Aaltoesque flight of brick steps rises to the upper courtyard, hard-paved but with sufficient trees to create character, and unexpected details, such as a brick serpentine wall that accommodates seats facing the sun, and traditional Dublin lamp posts for swinging on (since replaced by utilitarian light standards). The deck-accessed maisonettes facing The Coombe and Meath Street have private rooftop balconies; the houses on Carman’s Hall and backing onto the Ash Street terrace have large patio terraces overlooking the courtyard.
Apart from the fibre cement mono-pitch and duo-pitch roofs, Ash Grove is built all of brick, something we would not see again in local authority housing until O’Donnell + Tuomey’s Timberyard, 30 years later. Jim Barrett, the project architect (who went on to become City Architect in Limerick and Dublin) used brick cills throughout, projecting brick reveals to provide privacy along Meath Street, corbelled brick eaves and even a bastion base to the wall along The Coombe.
The late 1970s marked a watershed in the design of housing in the inner city that released local authority architects from the rigid imposed flat-block forms of preceding decades. The aspiration was for high-density, low-rise housing that maintained the urban form and kept communities intact. Ash Grove, with its intimate scale, strongly modelled brick facades, internal pedestrian paths and corner shops, is Dublin’s purest example of the genre. It was highly commended in the RIAI Silver Medal for Housing awards for the period 1977- 78. But it was a short-lived experiment: the report of the 1975 City Quay housing competition ruled out the possibility of deck access under any circumstance, closing the door on this particularly interesting model for local authority housing.
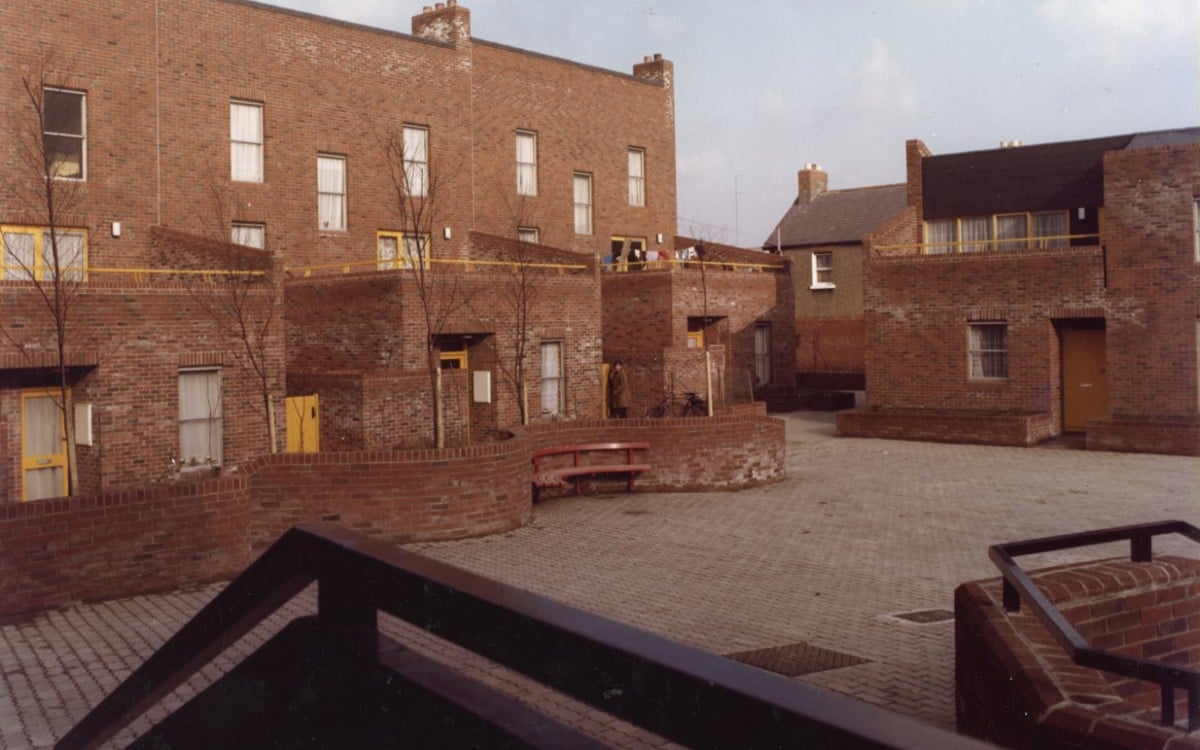
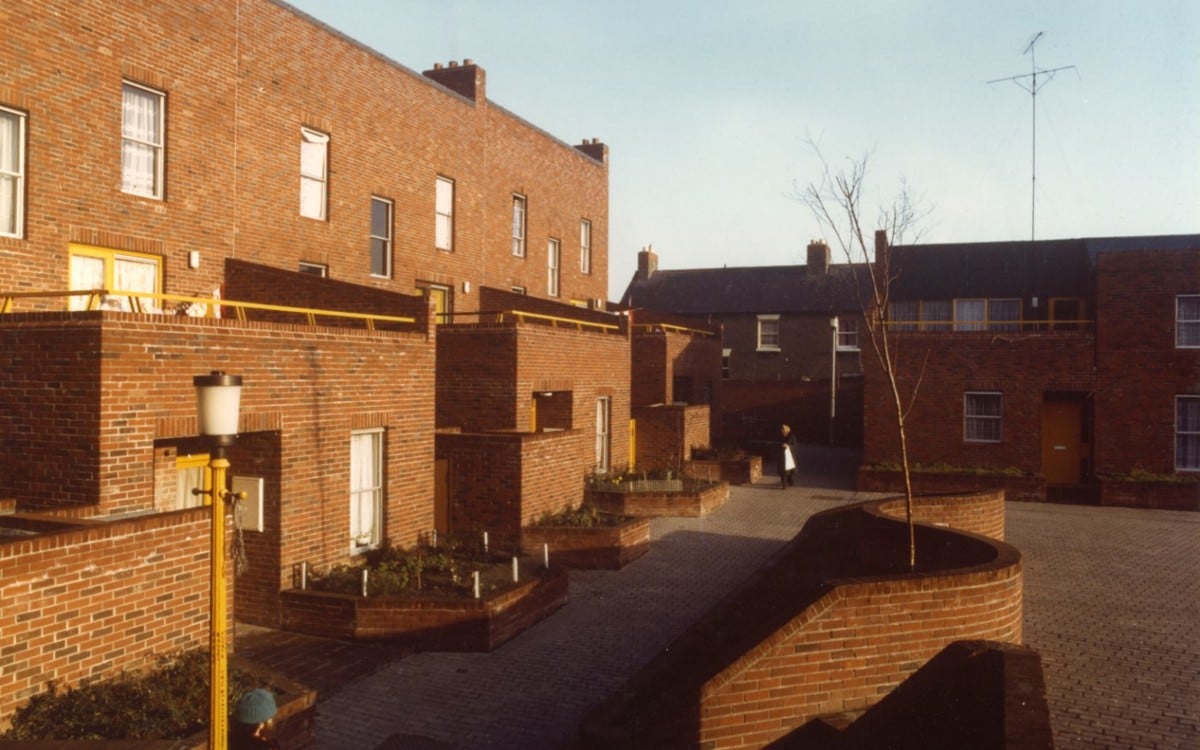
Architect: Delany MacVeigh and Pike / National Building Agency 1968 – 1978
Location: Ash Grove, Meath Street and The Coombe, Dublin
Photography: Courtesy of the Irish Architectural Archive and Tegral
Curated by: Shane O'Toole
Feeling inspired? You can enjoy more Building of Month articles curated by Shane O'Toole by clicking below.

