Birr Community School, winner of the RIAI Gold Medal for the period 1980-82 and a key part of Ireland’s entry to the 2014 Venice Biennale on the theme of Absorbing Modernity, is the most prominent example of the state’s venture into developing a new type of education system half a century ago. Arising from the 1965 OECD-supported Investment in Education report, which highlighted the urgent need for greater social equality of access to post-primary education, the community school concept emerged around 1970.
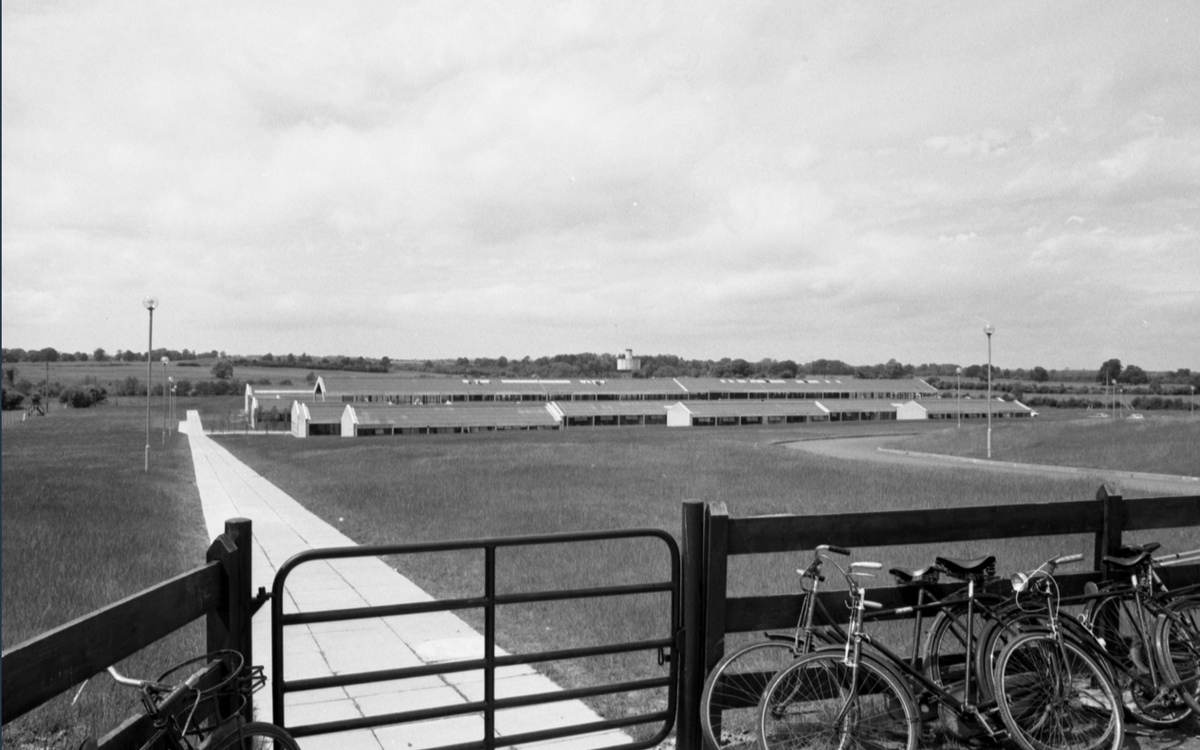
The Department of Education held an open architectural ideas competition in 1974 and Birr Community School was commissioned two years later from among the premiated concepts. The co-educational, 900-pupil school resulted from the amalgamation of three schools in the town – two denominational secondary schools and the vocational school.
The school is conceived as being analogous to a town. It has no corridors: instead there are zig-zagging ‘streets’ linking sequences of tall ‘public spaces’, with six planted courtyards, strategically placed to end every internal vista and making connections to clusters of lower ‘houses’, or classrooms, at the perimeter. An entrance at one end serves students traveling by bus; the other, nearest the town, those arriving on foot or by bicycle.
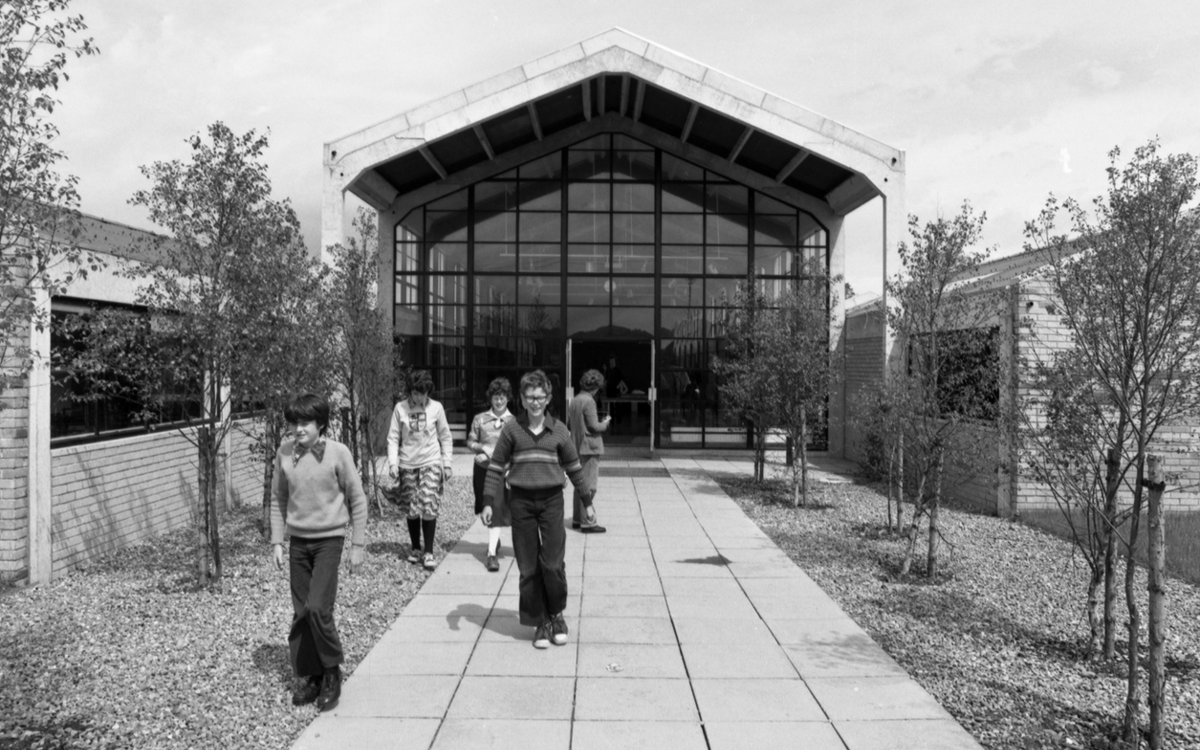
The Doyles explained their thinking in a 1989 exhibition celebrating the award of the RIAI Gold Medal, “The street is the essential public social space… where the community is formed and where social intercourse takes place. [It] brings the community together – whether [in] a town or a school.” I interviewed Peter and Mary the following year. “We had gone to see the deep-plan schools, which were the standard package of the Department of Education at that time,” recalled Mary. “We were so shocked by how awful we thought it was for children... We wanted great communal spaces – big, high circulation spaces, a feeling of excitement and life, of noise, and walking and pushing. And, you know, that sort of space is cheap, actually – it’s affordable space.”
Increasing the external envelope of the building, on the other hand, comes at a cost, as Peter acknowledged: “We said, we want to reject the internalised school of the programme. We want every classroom to break the perimeter, to have an outside view, and then we said, what structure would compensate for this expense? It is in no sense a boast, but it was a very conscious way of doing it, to use the old portal frame, the factory shed.”
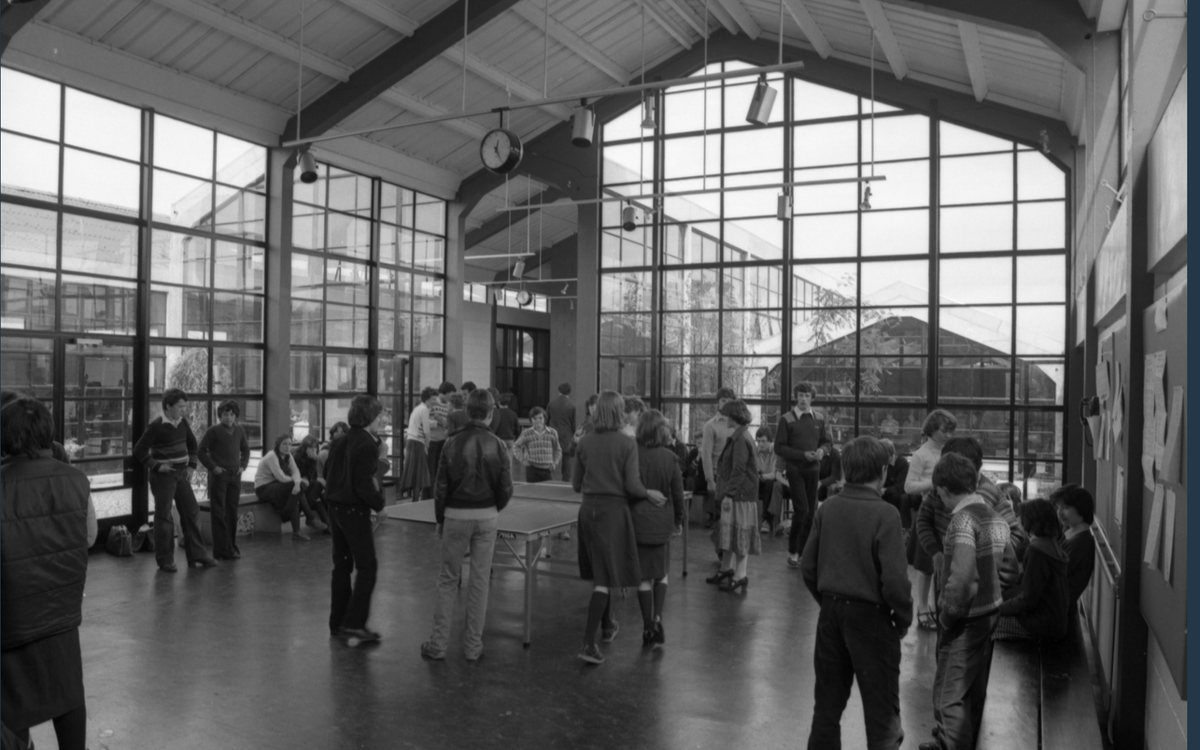
The portal frames vary in height and width to accommodate different activities. There are four column heights and nine different bay widths, increasing in 900mm increments from 3.6m to 10.8m, creating a series of rich spatial experiences. It was all assembled using a tractor and a JCB. By the way, the 3.6m grid, which is half the normal dimension, is the same as used by Mies van der Rohe (with whom Peter studied and worked) at the IIT campus in Chicago.
The modified industrial system, recorded in one of the best-known drawings in Irish architecture – a cutaway axonometric showing the construction sequence, from foundation pads to columns to portals to rafters and, finally, the envelope – also allowed the possibility of expansion and contraction according to future needs, what Peter and Mary termed an “ideal” architecture of “no fixed form”.
John Meagher, who was their collaborator on the competition entry, recalls: “I remember Peter saying during the competition, “We can’t do anything here. There’s no budget.” I said, “Just take precast portal frames,” and Peter said, “You’re mad.” I said you could use them at different sizes. I started a plan but he said, “No, you’re mad.” I said, “Just put a corrugated roof on it.” Mary said, “Let me have a go at it.” She made a plan and Peter said, “You’re right.” Mary could plan like nobody else on the planet. She did the competition sketches, in felt pen. She could lash them out. I drew the plans till I was blue in the face.”
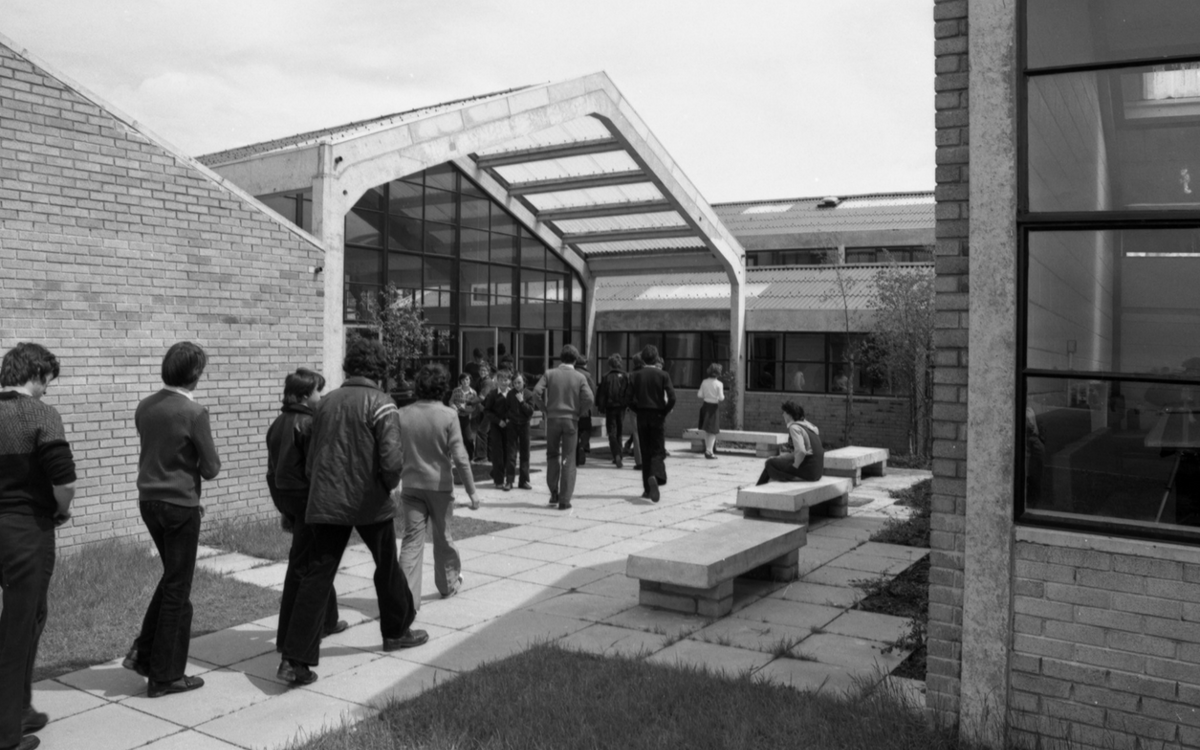
Peter Twamley joined the office in 1976. “John had worked out some of the construction with Peter after they won the commission,” he says. “It was quite a different brief. Peter was in hospital with multiple ulcers – he was out for a long time – out for four or five months. I got a call from Mary. John was on his way to doing other things [forming de Blacam and Meagher]. Mary said she needed help. I was in West Cork – it was an emergency, she needed somebody immediately. Okay, okay, fine, I’ll give it a go. The construction drawings had just started and Birr was their biggest job.
“Peter was home convalescing but he was not coming down to the office. Mary said, “He’ll be down in a couple of weeks. But he won’t accept anything and we’ll have to start again!” We had terrific consultants – Seamus Monahan, Joseph McCullough and Tierney’s. Seamus Monahan was great. He made us pre-tender for the structure, to work out any problems. It was so unprecedented at the time. The lead time on the structure was huge and we couldn’t afford to have a contractor hanging about. Most of the GA drawings were done while Peter was ill.
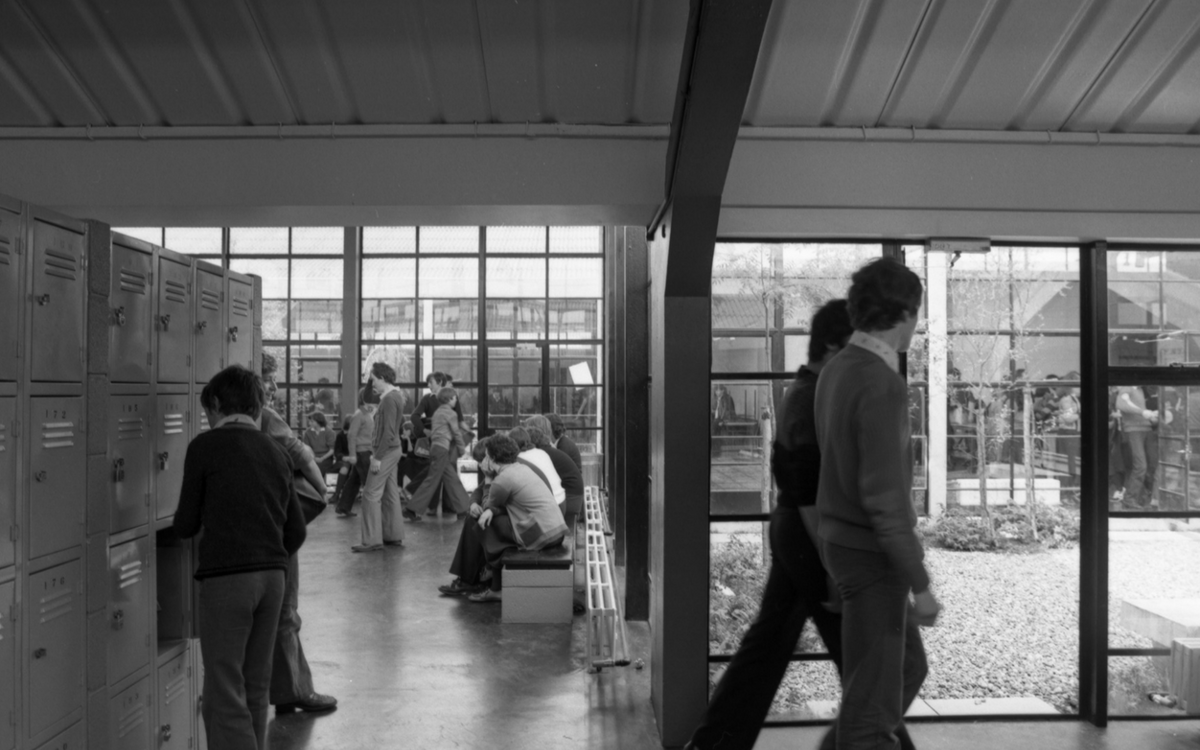
“All schools had been linear previously, based on Pat Whelan’s prototype. The competition was run to solve that. Their second school – Firhouse – was the first two-storey school built by the Department. The conversation we were having in the office – the three of us there – we could see the absurdity in the layout of Birr. The footprint was too big, the floor-to-wall ratios. But there were no heating load calculations back then. We were quite convinced that what we were working on was mad. We were multiplying the structure by two. We said, “We’re going two-storey [with Firhouse].” And they did, changing the template for Irish schools a second time.
The Gold Medal citation for Birr Community School reads: “The merits of this building can be attached to numerous and varied architectural criteria: the imaginative transformation of a structural form hitherto associated with utility building types into a sophisticated system of order, the disciplined resolution of many functional and organisational problems called for in a complex brief, the further development of the system for a large building population while at all times avoiding any overt connotation of institution. [The school’s functional] success extends beyond user satisfaction to an expansion of the way of teaching.”
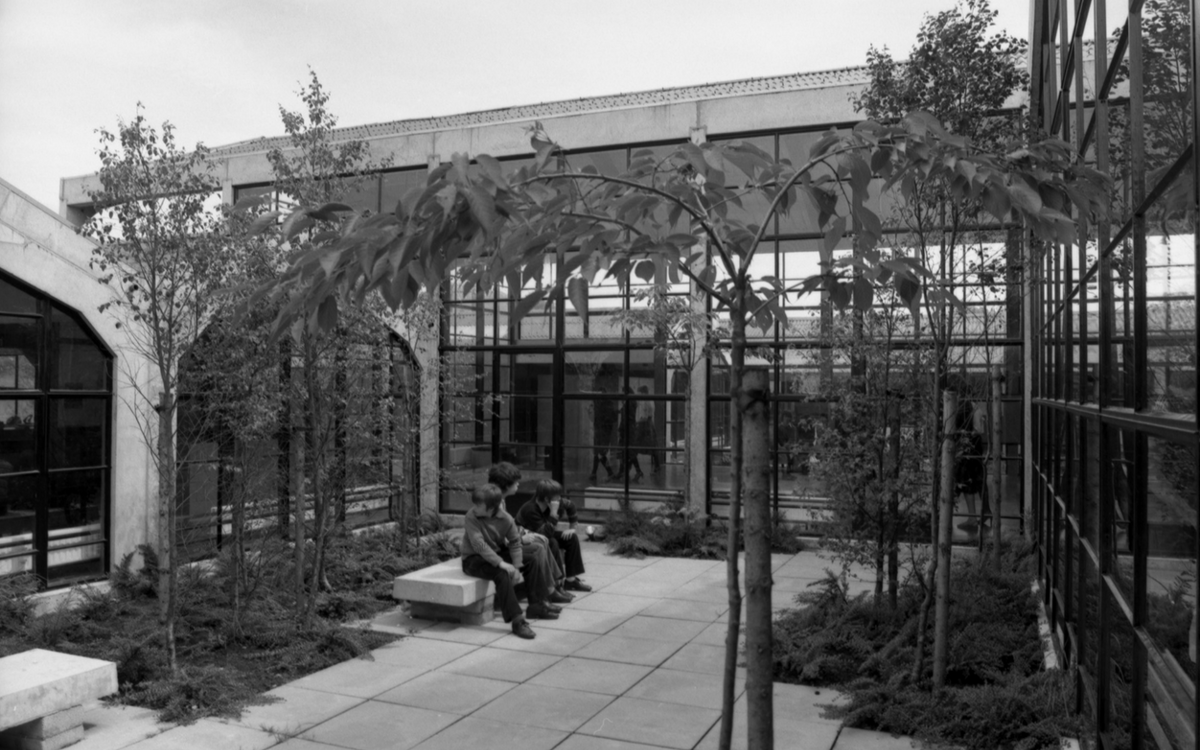
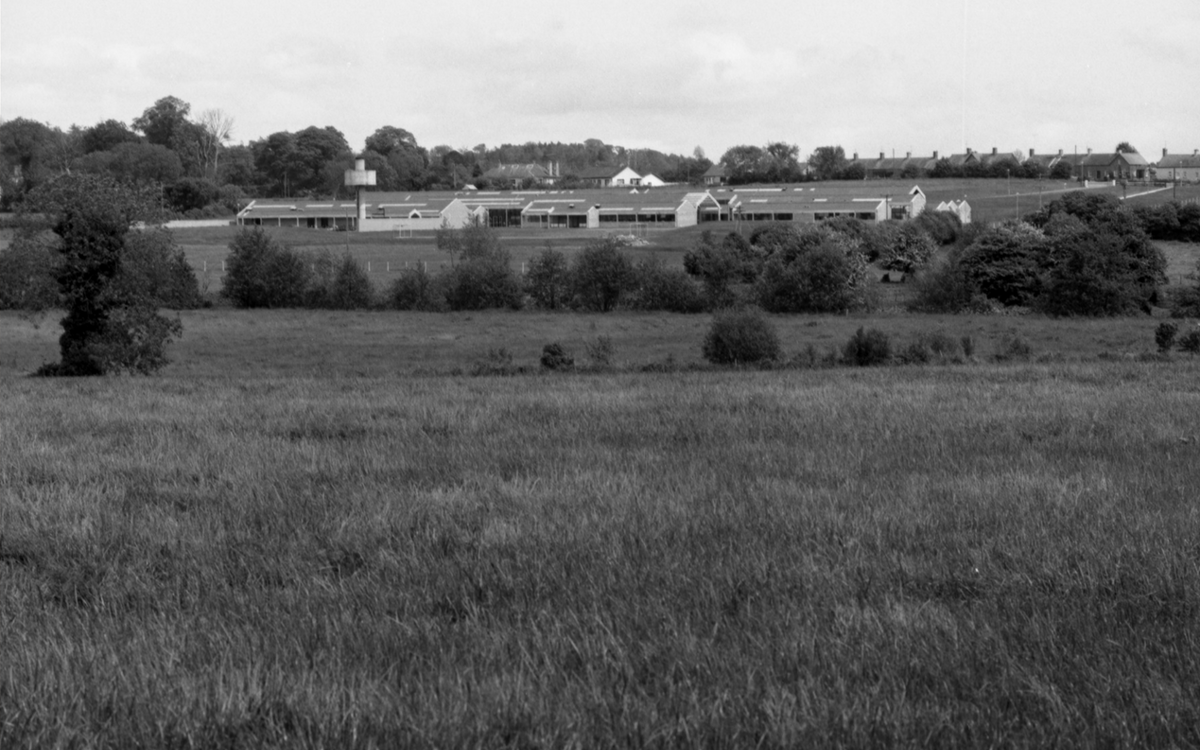
Architect: Peter and Mary Doyle 1974 – 1980
Location: St. Brendan's Community School, Townparks, Birr, Co Offaly
Photography: John Donat / RIBA Library Photographs Collection
Curated By: Shane O'Toole
Feeling inspired? You can enjoy more Building of Month articles curated by Shane O'Toole by clicking below.

