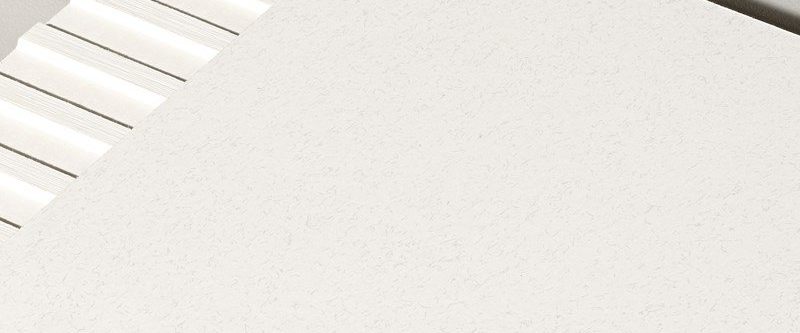Dirk Cove is a small harbour that faces southeast across Dirk Bay, sheltered by Dundeady headland, where blades of jagged rock jut out to sea. There was a boat slip on the wedge-shaped site, and some old stone buildings. “On the site was an 18th-century coastguard’s cottage, with a lovely door with cut-glass panels, salvaged from the wreck of the Lusitania,” says Níall McLaughlin. “Two rooms. Robust rubble walls. All naïf/primitive. The door didn’t come with the house. It was a contrast, refined. It was nice to find it. The building behind is an early 20th-century British Admiralty boathouse, of cut ashlar. At back was a very ruined rubble stone enclosure, an old potato house. I wanted to find a way of connecting these three fragments on the site and using them.”

McLaughlin, who was awarded an honorary doctorate by UCD earlier this month, had worked for the new owners before, converting their home in Hampstead, London. They had found the site on the internet and invited him to see it with them. There was a problem. “We were straining to get afternoon light,” he says. “We went in August and it was natural to want to sit in the last shred of sunlight. The coastguards had wanted to be under the hillside, out of the weather for launching, but we wanted the best of both worlds.” The windward orientation was at odds with sunlight. It seemed the new owners wanted to be looking back at the hill to catch the light.
McLaughlin’s second thought was that the last house on the road should be more or less invisible, that you would discover it behind a low-key wall-cum-roof, before opening out to a more lovely and glamorous private world. That you would drive down the road, see the beach from a distance, then back up the hill again before you see it closer. “It’s about the discovery of a landscape through the house, a gateway house,” he says. “The façade is unprepossessing, dark fibre-cement slates that continue up over the blade roof, a sheltered courtyard with dark old stone and ivy, overgrown. Because the road is 2-3m above the site, I wanted to make a shady court and put a door in it. I was thinking of Barragán, bringing the scale down, enjoying the drama of a small dark space, opening up to a bigger vista, an enfilade revealing a view of the headland across the water.”

Once inside, you are pulled left, towards the light and the sea – which you last saw from the road above – into the living space. A long glassy link forms an edge to a kind of sheltered cloister garden, opening to the sea. You cannot see this yet, but beyond the chimney, the view opens to the horizon. McLaughlin had just returned from visiting Erik Bryggman’s 1940 Resurrection chapel in Turku, Finland – with its flared nave and light penetrating low from an aisle to one side – when he set about designing this transcendent sequence of spaces.
The solid structures were refurbished to provide three bedrooms – guests in the boathouse and a master bedroom suite in the cottage – all with rough, whitewashed walls. An airy extension containing the living spaces was placed on the near side of the promontory, set against a thicket of mature trees and pushed out towards the sea, its canopy soaring over the shore. The spaces together enclose a central lawned garden. From the hilltop above, the extension connects metaphorically with the site’s geological grain – the long fingers or shards of rock stretching out into the sea beneath the cliffs.

The extension, in contrast to the squat proportions of the existing buildings, stretches out to the horizon, with a linear geometry reflecting the surrounding rock strata. The living room is arranged around a bespoke cast concrete dining table, with an associated window seat almost cantilevered out over the ocean. Sitting here, facing the seascape, one feels part of the force of the building driving out towards the horizon. The planes at the extremities of the extension are tilted and skewed, as if twisting and straining to catch the last rays of the declining sun. When you sit in the house at this time of year, the low sun seems to track along the line of the shadowing hill during the afternoon, staying above the ridgeline and illuminating the interior.
“We wanted to build the house from materials you could buy in the local hardware store,” McLaughlin says. “The stuff a builder could buy in Clonakilty. Blockwork is common. Fibre cement slates are part of the ordinary vernacular. But they can be used in a way where you change the idea of what the roof is. Here, we wanted a very thin plane – very narrow lines of slates and then to chamfer back in a deep cut beneath that.”



Architect: Níall McLaughlin Architects 1999 – 2004
Location: House at Dirk Cove, Clonakilty, Co. Cork
Photography: Copyright Níall McLaughlin Architects (aerial photos) and Nick Kane, courtesy Níall McLaughlin Architects
Curated By: Shane O'Toole
Feeling inspired? You can enjoy more Building of Month articles curated by Shane O'Toole by clicking below.

