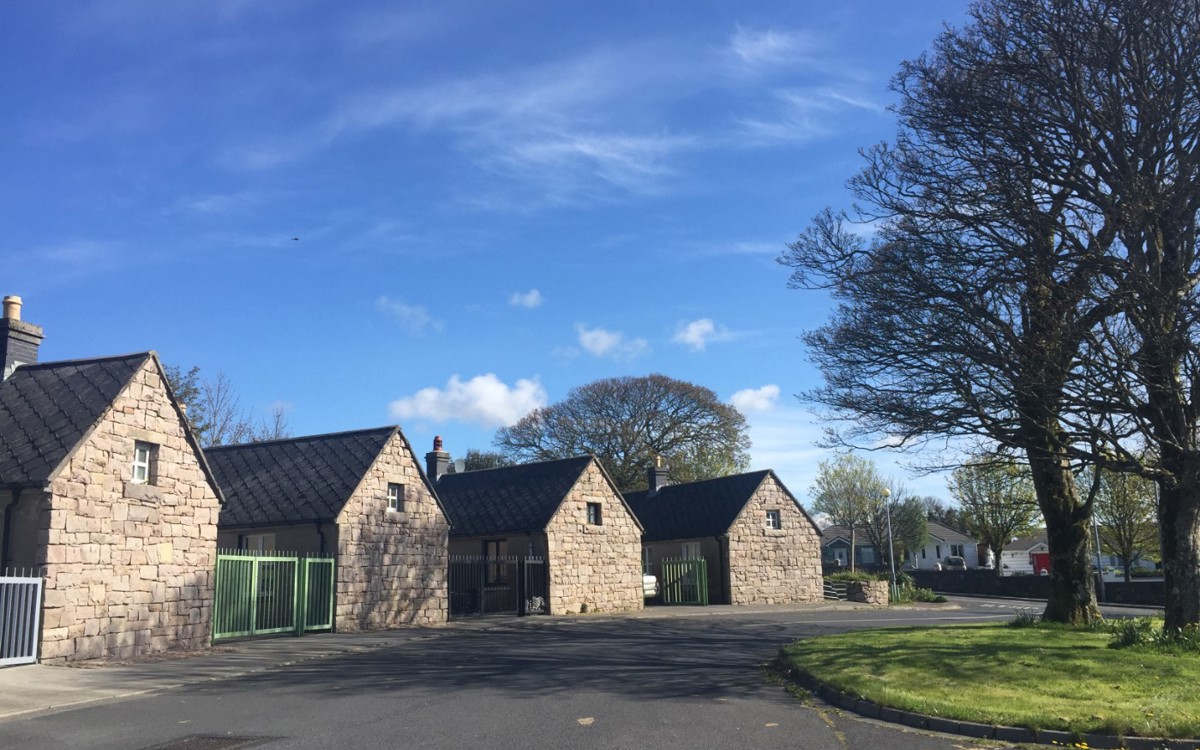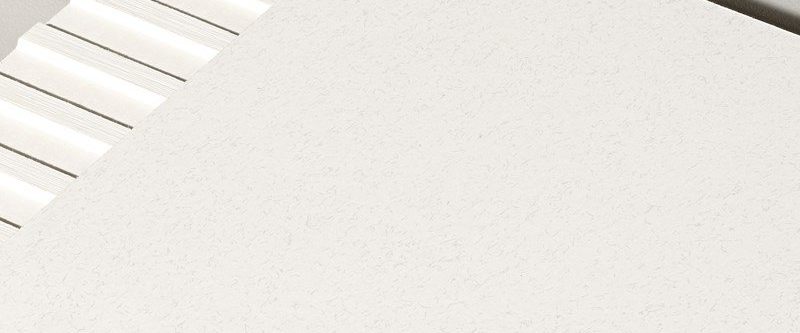Tulach Árd, Rahoon, Galway
MV Cullinan, National Building Agency
1993 – 1995
Photographs (1995 & 2018) courtesy of MV Cullinan
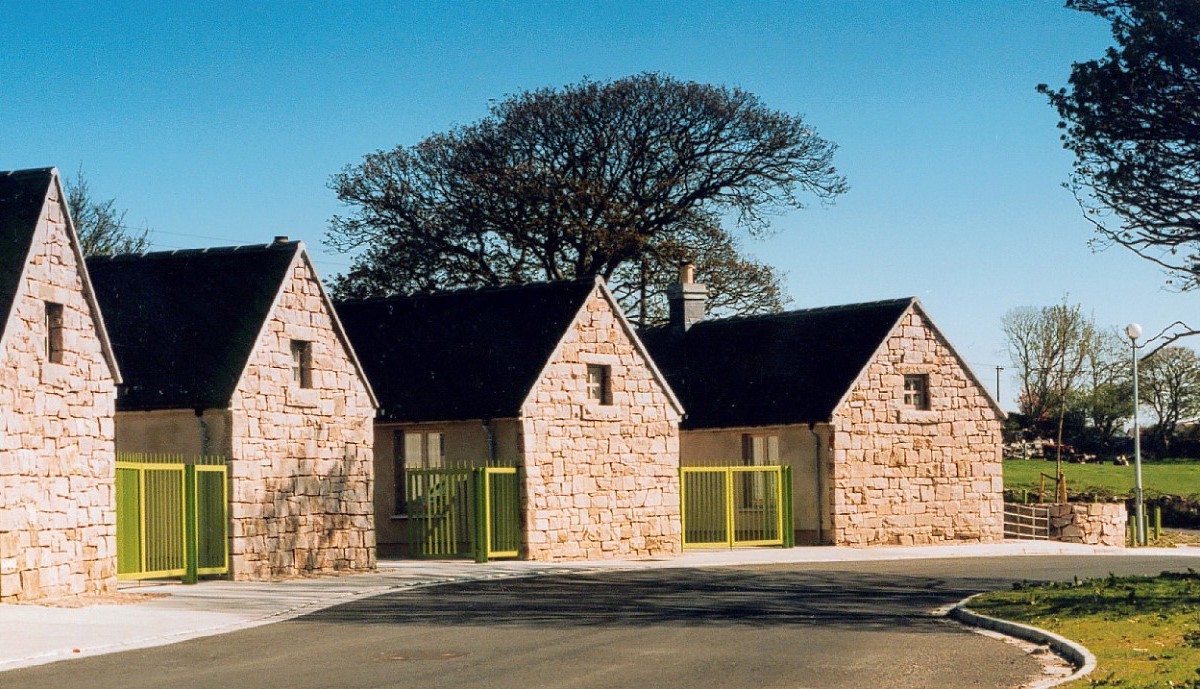
This modest group of four houses for Galway Corporation received an RIAI award in 1996. The citation reads: “This small development is a highlight in an otherwise sprawling residential area not distinguished for the quality of the built environment. The client and architects are to be congratulated for having the vision to proceed with a project of this nature despite the cost and effort such high quality work involves.”
It was money and time well spent, as the recent photograph shows. This was not always the case in Rahoon, where 276 flats were built in the early 1970s to address Galway’s housing problem. The walk-up development by the National Building Agency (NBA) was a smaller version of Ballymun – system-built with shared entrances, flat roofs, no chimneys and a district heating scheme – and home to 1,100 people.
Bitterly memorialised in ‘Ode to Rahoon’ by poet and Aosdána member, Rita Ann Higgins, who lived there – “O Rahoon, who made you / to break the hearts / of young girls with / pregnant dreams / of an end terrace, / crisp white clothes / lines and hire purchase / personalities?” – the notorious scheme was demolished within a generation, in 1998, and replaced by semi-detached houses at a cost of £15 million.
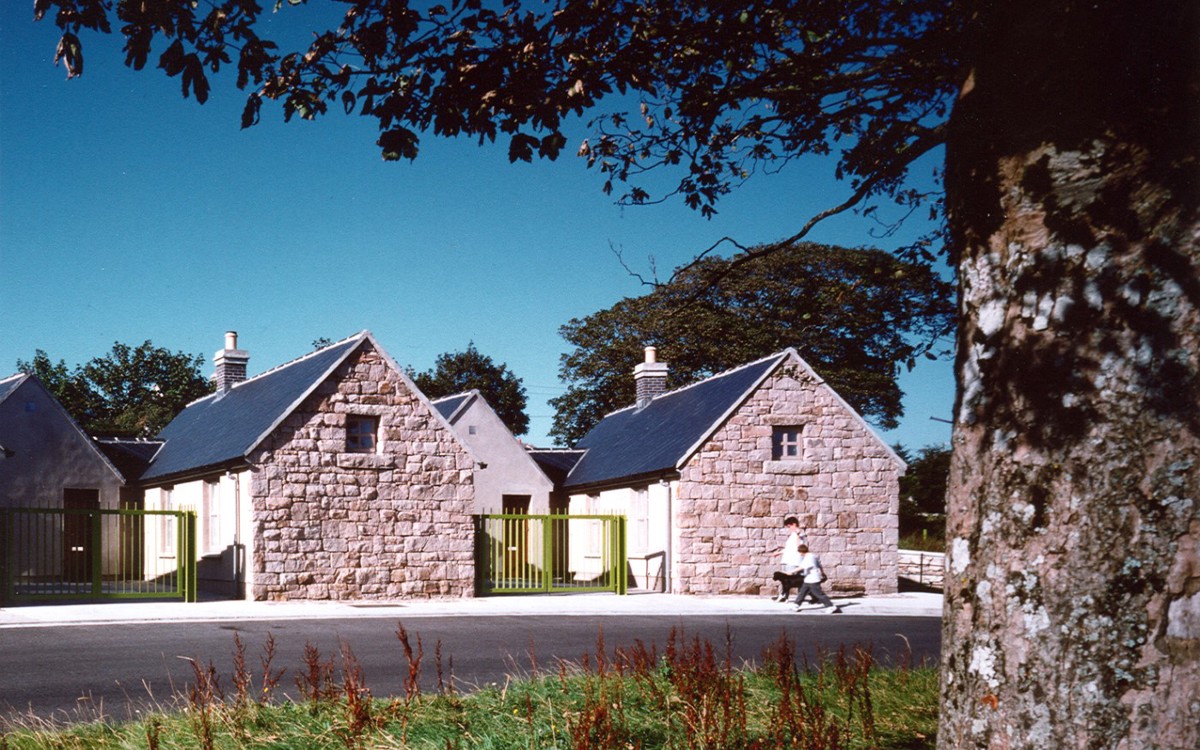
Learning some hard lessons over the years, the NBA had established an Urban Design Unit, headed initially by Derek Tynan, a graduate of UCD and Cornell, from 1986-89. “Dermot Foley [who led the NBA for a quarter of a century] wanted a graduate unit to tackle sites that posed some design challenges and where standard housing solutions would not be enough,” says Michael Cullinan. “Cathal O’Neill recommended Ray Ryan and I because we had graduate degrees from Yale and Harvard, and we were taken on without any formal interview.”
Cullinan quickly made his mark at the NBA, winning the RIAI Silver Medal for Housing for the period 1991-93 for St Peter’s Port in Athlone. The development at Tulach Árd included a nominal design brief for a complex set of housing demands that included shared ownership co-operative housing, rental subsidy housing, group housing for the Travelling community and a halting site – all served by a single entry point.
“After 1990, there was a big change in policy,” says Cullinan. “This included providing central heating upstairs in houses, for example. There was always a debate about single parents and senior citizens and the sort of housing they should get. Should they be given a different architectural expression? The Department didn’t want to encourage them to procreate! Therefore, we would have to design minimum dwellings. If senior citizens were sprinkled throughout the site, that had additional cost implications for kerbing and so on. I used that as an excuse to design four detached houses at the front in a small crescent, which I justified as essential to avoid cutting down two beautiful mature trees. This created a little park, and a pleasant visual landmark at the entrance to the estate.”
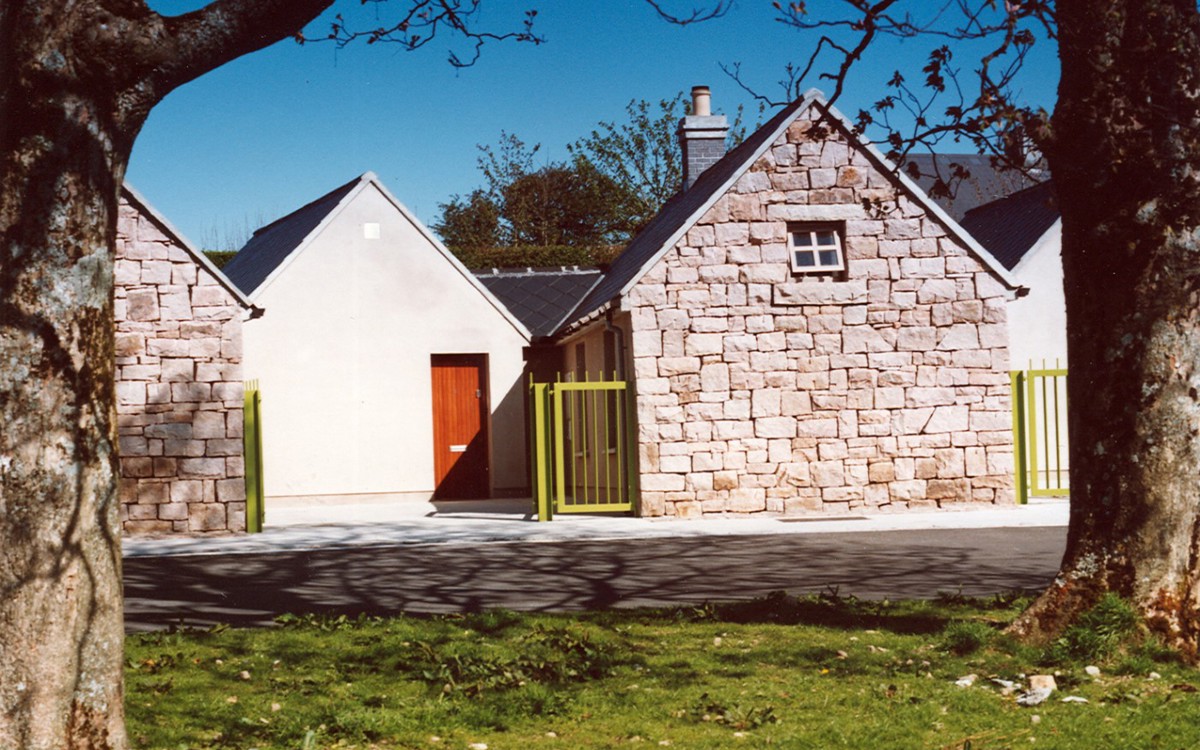
Each house is organised around a gated entrance courtyard; this allows for privacy onto a heavily used route. The rear gardens are minimally demarcated and share a common planting scheme. A small level area behind each unit provides a screened drying area. The houses are one- and two-bedroom units for Galway Corporation tenants. Governed by Departmental space standards, the layout of each unit was adjusted to allow for easy adaptation for occupants with impaired mobility.
“The Department would never allow special finishes, unless it could be linked to something. Architectural reasons were never enough,” says Cullinan. “There was flexibility for ground conditions below DPC level but the superstructure was minutely examined. Different ironmongery would be immediately highlighted. The granite on the façade was a big deal because it was approved. The pink stone came from Inverin in south Connemara. The Department had a panic attack when they saw it and contacted me. I said the granite on the gable (and on the pavement in front of the gables) was to stop people playing handball. I knew the GAA people in the Department would understand the subtext: to stop handball also meant stopping lads hanging around at the estate entrance, harassing passers-by.”
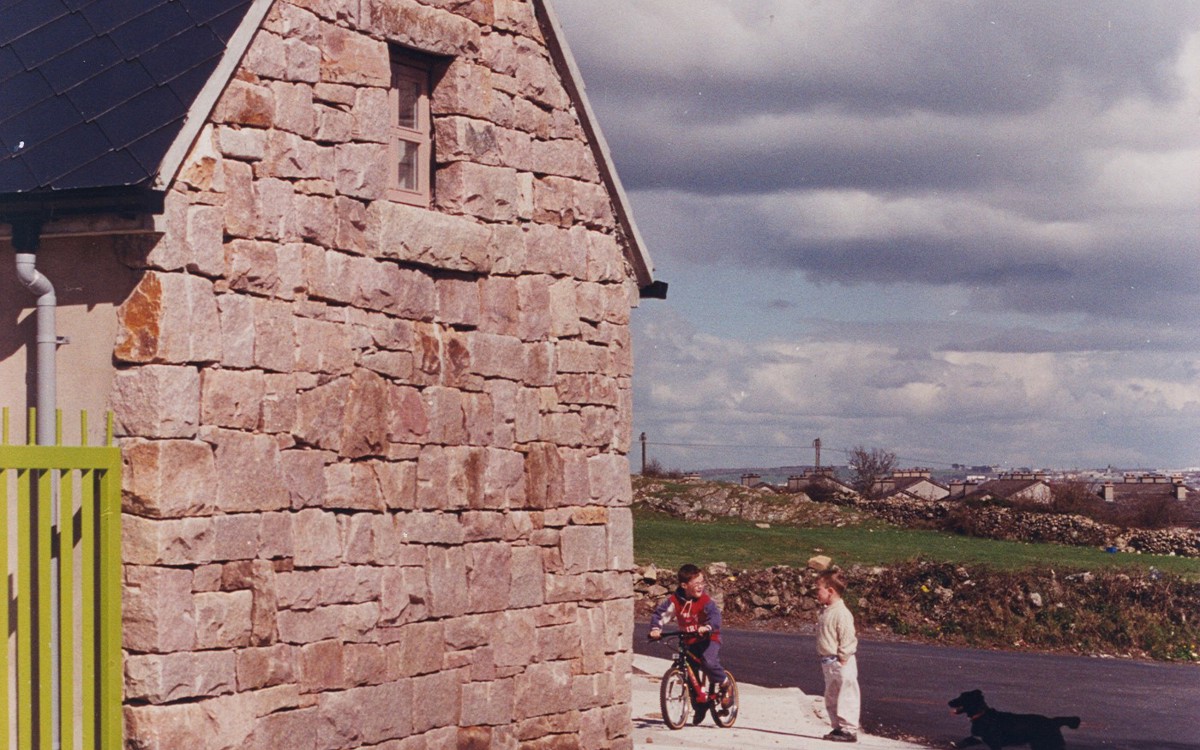
“The idea for the diamond slates was lifted from houses on Omey Island in west Connemara. They may have been built by the Congested Districts Board, and had red diamond slates.” As with the best labourers’ cottages, it is all the little details – the coherent collective form, the retained trees, the handcrafted dry-stone gables and boundary walls, and the 400x400 diamond-shaped fibre-cement slates – that elevate these small dwellings above the ordinary and set them apart. There is also the matter of scale, expertly handled: note the low eaves set by the door head, and the lintels of the small gable windows that mark the living room ceiling height.
“I left the NBA after it was built,” says Cullinan. “It received favourable mention, and they got Michael McShane to replicate it on the other side of the green.” The pink granite from Inverin was also used again locally – but on a much larger scale – soon after, when Scott Tallon Walker designed the studios for Telefís na Gaeilge, now TG4, demonstrating once again the big impact that even the smallest projects can have.
