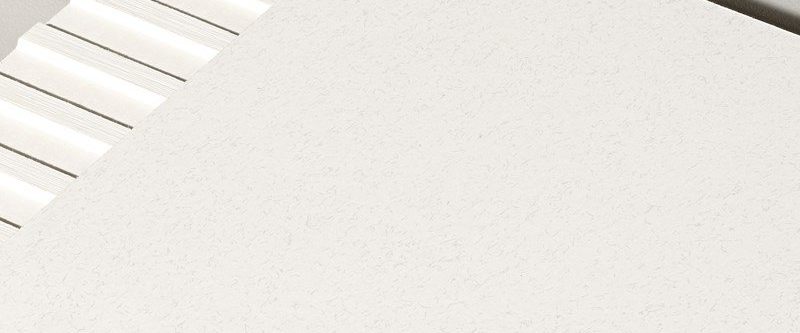Stocking Lane, Rathfarnham, Co Dublin
Joachim und Margot Schürmann Architekten
1963 - 1964
Photographs credit line – Henk Snoek / Architectural Press Archive / RIBA Collections

Gone before we knew it. That is the tragedy of Newhouse, the least-known masterpiece of modern Irish architecture. Although it was photographed almost immediately by one of the greatest international photographers of the age, it remained a close-guarded secret until after its unique spirit was extinguished.
Following the birth of their last child in 1963, sculptors Gerda Froemel and Werner Schürmann decided to build a home and studio on a sloping site 200 metres south of Woodtown Park, beyond the stable courtyard where Werner had his innovative bronze-casting foundry. Newhouse was designed by February 1964 and built that year by Werner with a few helpers.
The designers were Werner’s brother and sister-in-law, Joachim and Margot Schürmann, well-known architects from Cologne. They saw the site in the foothills of the Wicklow mountains as wild – “scorched meadows” and “a still bare landscape, a place with a feeling of archaic poetry”. Presumably Gerda and Werner shared Joachim’s view of the landscape as raw and unmade, a sort of frontier land right on their back doorstep.

Without their encouragement, the Schürmanns could not have designed the most austerely beautiful house of their career, one without modern precedent in Ireland and, quite possibly, anywhere. The isolated location, the harsh wind and climate, and the wish to provide as much shelter as possible for outdoor living led to the basic concept: to build a totally introverted house in which to live and work, anchored by walls rising directly out of the otherwise untouched landscape.
Like a truncated Norman tower house, Newhouse conquers the site, establishing its own self-contained world within four massive, deep walls. The architectural forms are platonic – a brick ‘cube’ and a concrete cylinder – but they exploit Brutalism’s raw power to create a fortress-like appearance, a protective image that may have felt psychologically appealing to both clients and architects alike, who had all had had to confront life in the rubble-reduced cities of post-war Germany.
What makes Newhouse so unusual, if not unique, is that it is directly modelled on an archaic house type that was reinvented here for the 20th century. The plan is that of a domus, the atrium house-type of ancient Rome, designed to look inwards and without external windows. In a domus the semi-roofed atrium or courtyard, its middle left open to the sky for light and air, was the most important room of the house. Slanted roofs sloped inwards, with rainwater draining from the roof into the middle of the atrium.

That is what we have here. At the heart of Newhouse is a courtyard or outdoor room, with a 16 feet-square opening to the sky, around which the shared life of the family – living room, kitchen and nursery/playroom with dormitory cubicles for the four boys, then aged 9, 4, 2 and 1 – revolves and is on constant display. With the exception of a 12 feet-wide strip along the north-east side of the house, reserved for the adults’ work and sleep, the entire 64 feet-square interior is one continuous open plan without corridors.
There are a few lightweight partitions and only a glazed, shoji-like, sliding screen – a transparent membrane to be drawn, as required – between indoor and outdoor living. Windows are individually treated to offer tight-angled glimpses of the surroundings or give different parts of the house their unique character – one at the desk of each boy’s cubicle, a long low horizontal one in the kitchen facing Stocking Lane and, in the living room, three ceiling-level slits through which to view the sky.
Newhouse was built with humble materials “lying by the wayside” – over-burnt red clay bricks (rejects from the brick kiln, recently available for the first time in Ireland at a fraction of the standard price), a peristyle, or open colonnade, of wooden telegraph poles set on rough millstone pads (reminiscent of Katsura Imperial Villa in Kyoto), and a corrugated fibre-cement roof. There are corner gargoyles instead of gutters and downpipes, to heighten the experience of rain cascading off the roof, which might seem rather Zen but is also singularly Irish – more Irish than the Irish themselves – in its stoic celebration of even the foulest weather.

Gerda’s studio is secreted away at the back of the plan. Set outside and a little below the courtyard, it is reached through a tall, narrow, brick-floored passage that descends with a gentle flight of broad, shallow steps from the courtyard to the landscape beyond and Woodtown Park across the meadow. The studio is the only room that faces only outwards. Spare and ascetic as a monk’s cell, it is a concentrated, contemplative space, the sole distraction a narrow slit window in the gable through which to monitor the comings and goings from the house. There is a higher window – the largest of all – that bursts through the roof space, touching the parapet, to flood the studio with reflected sunlight.
Newhouse, as its radical, avant-garde name suggests, is one of architecture’s rarae aves. It was perfectly complete, a work that could neither be added to nor subtracted from. But life as intended there did not last very long. Werner soon moved out and in 1969 abandoned everything for a new career as an opera singer in Germany. Introverted, uncomfortable and impossible to heat, Newhouse became a burden on Gerda. She might have moved but didn’t want to uproot the family.
After her untimely death in 1975, her studio was preserved for more than 30 years, just as she had left it. In 2004, at Werner’s instigation, Newhouse was added to the Record of Protected Structures in the South Dublin County Council Development Plan. It was sold in 2006. The new owner carried out substantial unauthorised works during 2007 and 2008. Permission to retain the alterations was granted in 2009.



