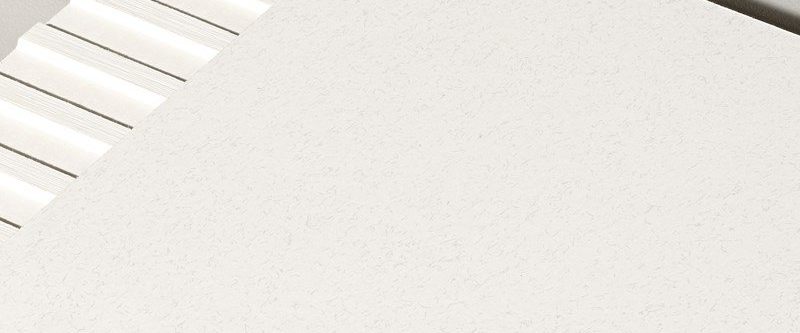Cultra, Hollywood, Co Down
Hackett+Hall 2004 – 2007
Photographs by Hackett+Hall, courtesy of Hall McKnight Architects

After collaborating together on and off for several years, Mark Hackett and Alastair Hall formally established a partnership in summer 2003, following their success as joint winners with O’Donnell + Tuomey in the international competition to redesign Belfast’s Lyric Theatre. Four years later, they completed their first free-standing building, the Dowling house at Cultra on Belfast’s ‘Gold Coast’, which was shortlisted for the 2007 Manser Medal for the best new house in the United Kingdom.
Nobody could fail to be impressed by the passionate and intelligent engagement of Peter and Sandra Dowling, two young designers and extraordinary clients, in the way they went about commissioning their ‘perfect home’. Their journey began seven years earlier, when they identified and bought the secluded and wooded site that shares a driveway with a large Victorian villa. For the next three years – while they began their family, saved towards construction and developed their thinking about how they wanted to live there – they literally “sat on the site” in a small structure converted for residential use in the 1960s.
In that time, they watched the seasons change and the leaves come and go in the deciduous forest that surrounds the site to the east, south and west. They observed the shadows in high summer and the low sunbeams that lifted the gloom of winter, and discovered a long, elevated view of the sea to the north, not visible from ground level. They planned and quantified the components of the home they wished to create before eventually realising they needed to find an architect to “package their ideas,” says Sandra, “and give expression” to their house – to make it more than the sum of its individual parts.
Not knowing any architects, they scoured the neighbourhoods of Belfast looking for contemporary houses they liked, hoping in this way to find a compatible architect. One Saturday, they found the house they were looking for and knocked on the door. The owners, two prominent architects – Billy and Jane Hanna, of Kennedy Fitzgerald and BDP, respectively – invited them in and listened carefully to what they had to say before recommending a newly established local practice of great promise, Hackett+Hall. (The practice went on to became Hackett Hall McKnight in 2008, when Ian McKnight joined, winning the UK Young Architect of the Year Award that year, and has traded as Hall McKnight since Hackett retired in 2010 to lead the Forum for Alternative Belfast). It was a perfect match – an “inclusive and stimulating relationship,” says Peter, which gave rise to “an enjoyable journey”.
“Peter and Sandra already knew they wanted a first-floor living room when we met,” says Hackett. “By treating the living room as an inhabited wall, one side of the room would face into a 20m-deep stand of deciduous trees, while the other would have a long view to Belfast Lough. And here, in this Victorian suburb we wanted to make a house for them that would have all the dignity of a villa but built on a budget of £80-85 per square foot.”
Hackett+Hall drew inspiration from Gunnar Asplund’s Villa Snellman – incidentally, Asplund’s first work of significance – built in the Stockholm suburb of Djursholm in 1918, Le Corbusier’s Villa at Carthage in Tunisia of 1928 and Adolf Loos’s Villa Müller in Prague of 1930. From Asplund came the idea of a shallow house, one-and-a-half rooms deep, major and minor staircases and the visual play between an elegantly austere house-front and a jaunty, tented sunroom tacked on to one side, while Le Corbusier and Loos provided the magician’s trick of mystery, surprise and a spatially rich interior of interlocking volumes.


The Dowling house embodies many of the traditional qualities of the best urban and rural houses – the former in its compact modesty, the latter in its rich internal circulation patterns and delight in its surroundings. It is transformative of its suburban location, fronting on to a private laneway. By not retreating behind the boundary at the edge of the site but instead creating an ambiguous threshold, it is evocative of a mews lane.
The design is deceptive, elegantly concealing the volume of the house behind a front that seems at first to be a relatively blank canvas – abstractly composed with over-scaled areas of masonry concealing stairs, corridors and bathrooms. The large first-floor window to the main living space creates a sense of openness within an enigmatic front elevation, providing a grand scale without compromising privacy.

The architects have been inventive at many levels, carrying off an impressive trick of scale: the house, apparently two storeys behind a parapet to the front, is revealed at the back to be three storeys high, with the children’s bedrooms secreted away in the slated attic overhead – accessed by the family’s private ‘back stairs’ that leads down to the garden – while its glory, the first-floor salon that spans the depth of the house, has its own formal staircase from the hall door to what is a calm, still, adult world within a bustling family house.
“I like hidden or private routes through buildings,” says Hackett. “They support the way families want to live today, but the possibility is rarely provided.” A perfect match of ambitious and knowledgeable clients and committed and talented architects has resulted in an economical house that intelligently and modestly reinvents for the new century many of the virtues of the Victorian villa.

