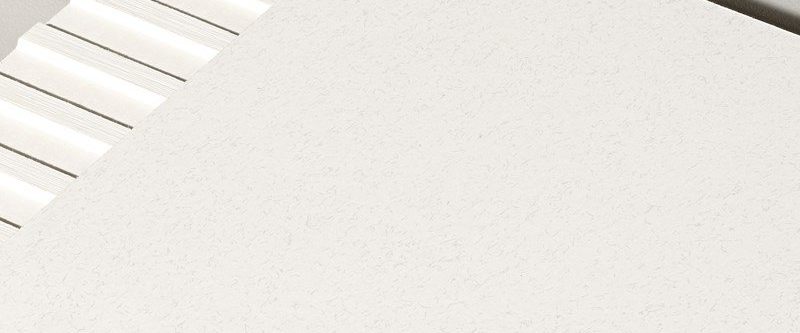Killan, Bailieborough, Co Cavan
t o b Architect
2013 – 2018
Photographs – copyright Aisling McCoy (1-6), all courtesy t o b Architect


They met at the ‘Ploughing’, the great annual hosting of rural Ireland. It was in Stradbally in 2013, when the RIAI took a booth and sought out a few architects to volunteer for an hour or so and offer advice to prospective clients. A young country boy from Munster met an even younger country couple from Ulster. Out of that first brief encounter has evolved one of the most original and extraordinary Irish houses of the new century, designed by Thomas O’Brien, who is described by Emmett Scanlon as “one of Ireland’s most intriguing and exciting architects”.
Yesterday (October 24) the Architectural Review announced the names of 14 practices from around the world shortlisted for the AR Emerging Architecture awards, and Tom is on the list for this house. The winner will be announced following a series of live presentations at the World Architecture Festival in Amsterdam at the end of next month. The AR Emerging Architecture awards support architects at a key moment in their career, placing them on a global stage and promoting their work to the world. Previous winners have included Sou Fujimoto, Thomas Heatherwick, Jürgen Mayer H, Anna Heringer, Vo Trong Nghia and Frida Escobedo.

The Killan Farmhouse is not finished yet. Outbuildings and landscaping will come in time and will change the condition, all for the better. But right now this house stands as a nine-square, an architectural ‘ideal’, with all the load that comes with that. Nine-square? It’s a universal theoretical ‘problem’, as old as the ages. Ireland’s greatest contribution to this compendium of architectural theorems is the Casino at Marino, the wonderful 18th-century Neoclassical folly by Sir William Chambers, located just south of Dublin airport.
The Casino, as its name implies, took its inspiration in turn from Italy, from Palladio’s perennially influential Villa Rotonda in the Veneto: a four-faced idealised villa atop a hill, commanding the world in view and inviting it in, metaphorically. That is the higher aspiration of this Farmhouse, and nothing at all wrong with that, even at such a small scale. A little-known 1970s house by Hiroshi Hara – Kudo Villa - also played into the mix here.


This is a most unusual farmhouse by Irish standards. “The client wanted to come back into the farm, to build a house in the landscape,” says O’Brien. “That takes a rare farmer, because it means if you want to sell one or the other, you can’t. It’s very counterintuitive. The driveway is almost 1km long. But they wanted to be secluded within the rolling hills, with a view over the land. Our discussions were about the translation of farmyards and other things we both liked from our rural backgrounds.”
Placed on a south-facing slope, the house is square in plan – approximately 12m x 12m – and deliberately unharmonious. “I worry that architecture is too readily reduced to consumable imagery,” says O’Brien, “and that architects are beholden to a stiff beauty – a pale, washed-out minimalism of surface-thin materiality and retentive restraint. I have a careless mind and, in any case, careful, tasteful work is beyond me. But if the house appears half-finished, it is also so that it remains open to multiple interpretations.” At different moments in this undulating landscape it gives the impression of leaning in, of heading off, sometimes in motion on a heavy sea, at other times resting at anchor.

“I like awkward absurd things,” says O’Brien. Hence, although square in plan, the farmhouse offers four differing figurative elevations. The eccentric location of the rectangular chimney ensures that the pyramidal roof alters the character of each elevation. A massive Douglas fir box gutter is propped along its length by vertical fins at regular centres. At the north-east corner these timbers form a portico. To the south, the eaves is extended 1.1m from the wall to shade and shelter the patio. This in turn necessitates the large timber braces that are irregularly set out to either side of the first floor windows.
Although it is immaculately made, O’Brien insists that this project “is not beholden to an ideology of craft. It is not about the landscape. It is not about truth.And not expressly about materiality. It uses readily available un-precious materials, such as fair-faced block, fibre cement slates, and concrete not overly specified. It deploys these ‘agricultural’ materials unapologetically and seeks to thwart aesthetic convention,” he says.
Genius finds its own way.

