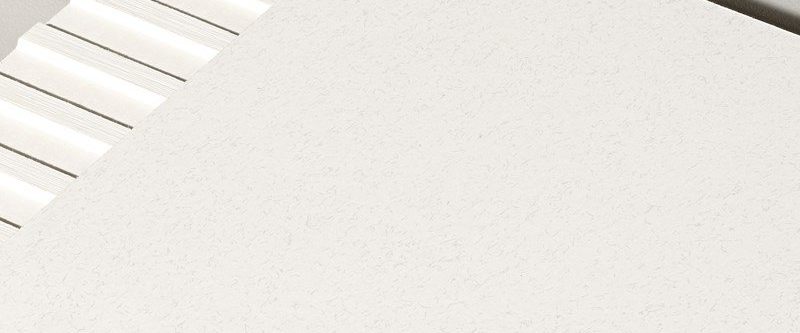Of all Irish architects, Noel Dowley is the one most associated with, as he puts it, creating ‘an architecture of modest means’. He has often discussed his use of humble materials, his taste for frugality – concerns well evident in the enchantingly inventive New Docks workshop, which fully fills its tiny 14m x 7m harbourfront site.
When his partner, engineer Joe Curley, said to him, ‘The Chairman of the Harbour Committee wants new prefab offices for the docks,’ Dowley demurred, but the budget was already set by the cost of prefabs. ‘I was not doing a prefab,’ he recalls. ‘I had been collecting low-cost materials. They had to be economical. I won’t say cheap but I assumed that the materials I would use were ones that others wouldn’t think of using. On the train back, I designed it between Galway and Dublin! ‘What a fantastic design,’ I thought to myself.’
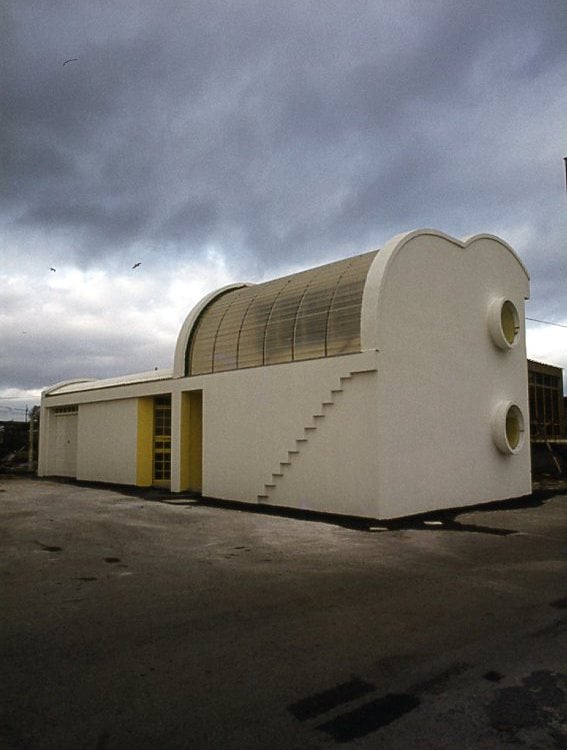
The Workshop
The plan is simple and direct. A single-storey workshop for repairing boats abuts a waiting area and pay office where dockers come in to collect their wages. Across a narrow hall is a double-height reception area, with an office behind and boardroom above, each fitted with a precast concrete sewer-pipe porthole window facing south, looking out to sea and setting a jaunty nautical theme for the project.
Two angled cuts into the double-square plan create recesses, painted egg-yolk yellow, with windows lighting ground floor rooms. The nicked external corner was intended to contain a rainwater downpipe. One of the loveliest details, the line of the stairs climbing the external wall, came about fortuitously. ‘It was originally a pencil line, erased on the tracing paper negative,’ says Dowley, ‘but it still showed up as a shadow line on a print among the set of contract drawings, so they built it too!
‘I knew that Tegral had pre-curved, corrugated fibre-cement industrial roof sheets that could be assembled to span about 12m or so. We put up the eaves sheets first, and so on. Then, with only temporary support, we put on the crown sheet, stitched it at both ends, and the sheets formed a self-supporting arch. I didn’t want excessive heat loss in the boardroom, so I think I was probably the first to suggest using two leaves, with insulation in between – a twin-skin roof that was assembled on site.
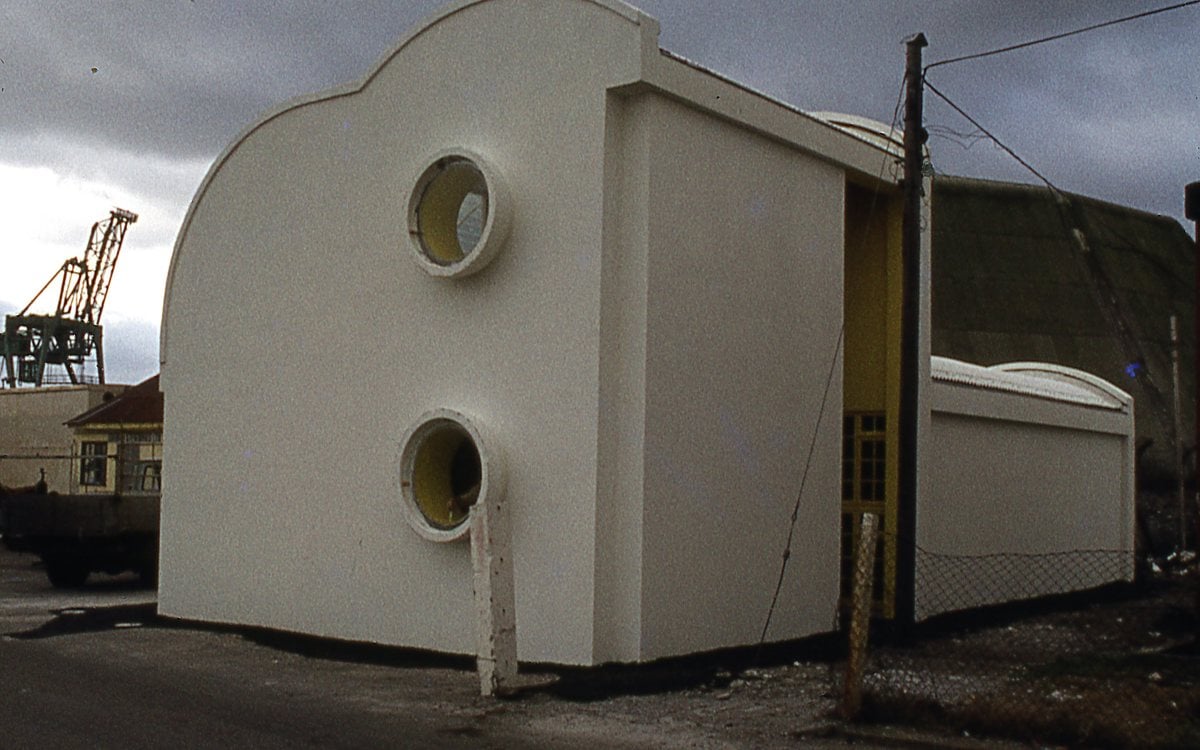
‘The roof light was purpose-made. We couldn’t afford twin-skin roof lights, so we used corrugated perspex, supported by angle sections. Nobody had made such a small radius from steel angles before, so they were specials, made by a local duct maker.’
That unique double-curved gable profile: where did that come from? It is such an invention, it is difficult to recall a precedent or any architectural source for it. No doubt waves had something to with it, at least subliminally. You can perhaps sense a hint of its beginning in the strange way the entrance front of Adolf Loos’s 1910 Steiner House in Vienna gives onto something bigger and blockier behind. Whatever, it has a dreamy presence, delicious and oddly memorable in the way we associate with tiny ‘pet architecture’ projects from Japan.
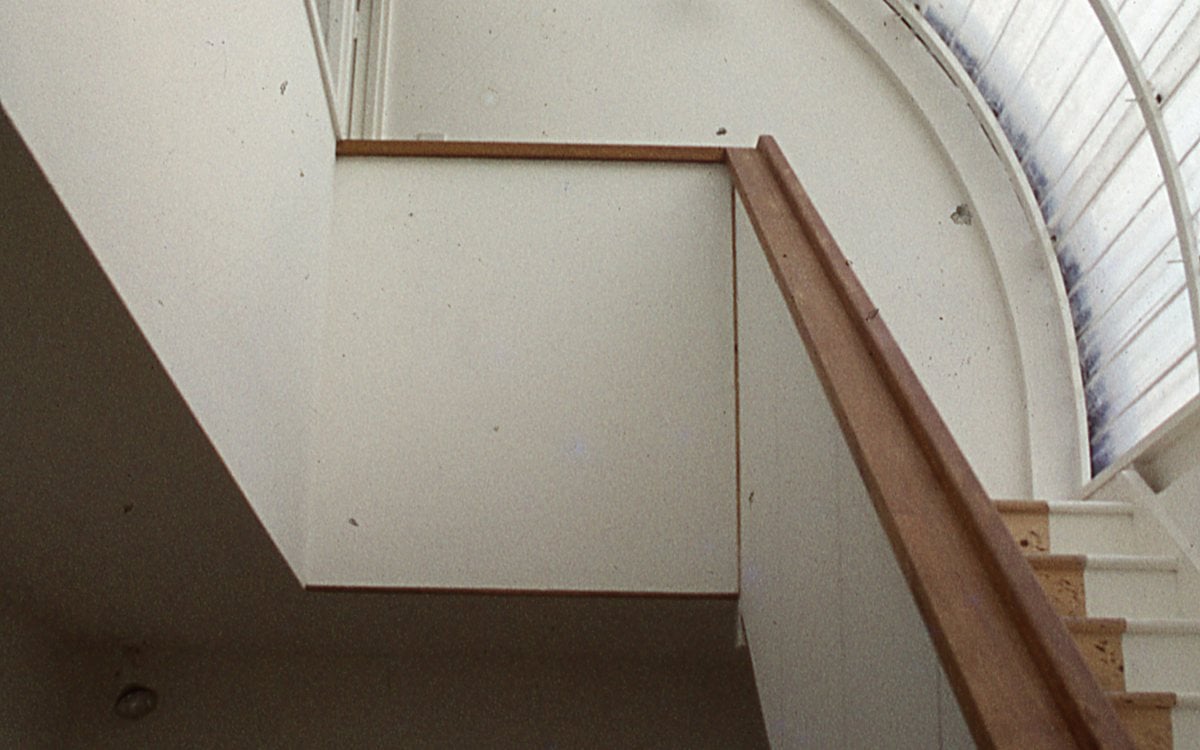
There is little here of the raw ‘truth to materials’ one might expect from a disciple of Louis I Kahn, who built the bath house at Trenton, New Jersey. The blockwork is rendered and all is painted white. But then it is easy to forget that Le Corbusier was Dowley’s first love. As he told the RIAI Annual Conference in 2014, he even wrote to Corb looking for employment, long before he won a Fulbright Scholarship to study under Kahn. On the same occasion he revealed that Ronchamp was ‘the first thing I had seen with architectural content.’
Dowley’s petite, white, modernist structure has the sculptural presence to hold its own comfortably against the five-storey tower of Galway Bay Seafoods, formerly Bord Iascaigh Mhara’s Fish Processing Station, designed by Piaras Beaumont in the mid-1950s – itself the first-ever building to be commended in the RIAI Triennial Gold Medal awards.
Dowley says he decided to become an architect when a friend, a few years older, explained to him that ‘Architecture is supposed to be about engineering, but with soul.’ Later, his teacher, Lou Kahn, ‘wanted to see some attempt at a poetic solution somewhere in your design. He wanted you to find something poetic that would enrich you in finding it and would also enrich architecture in general.’
The Master would approve.
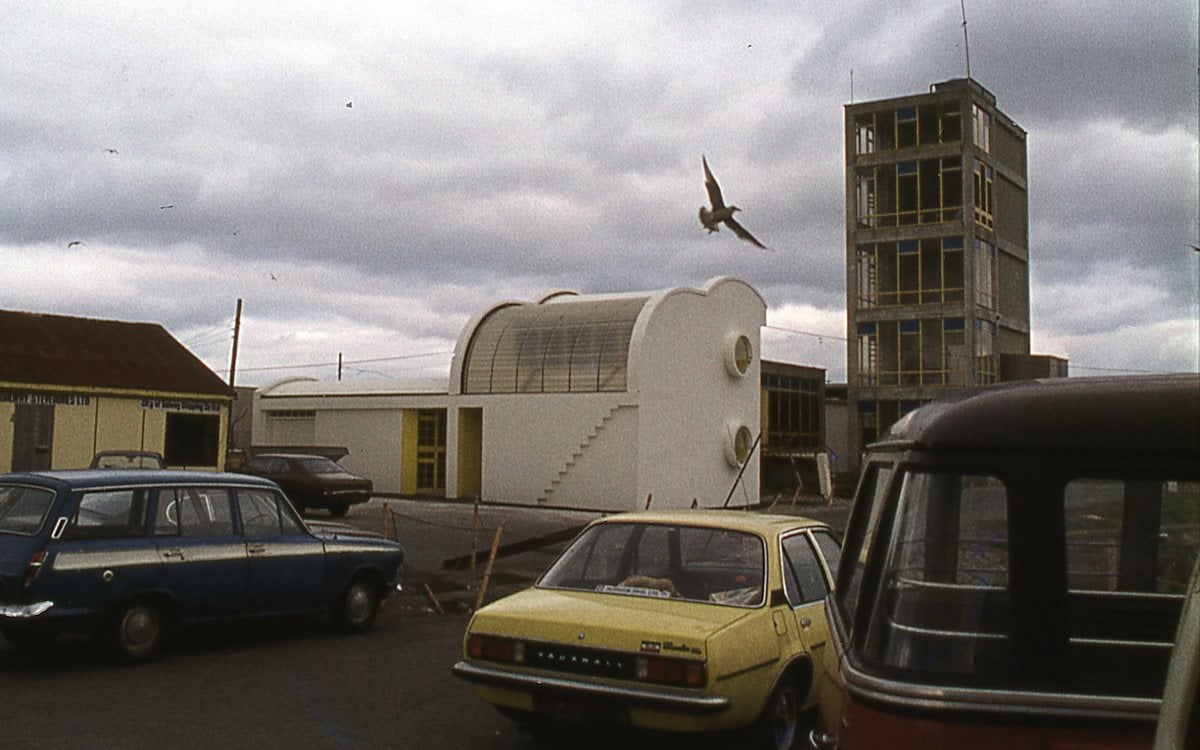
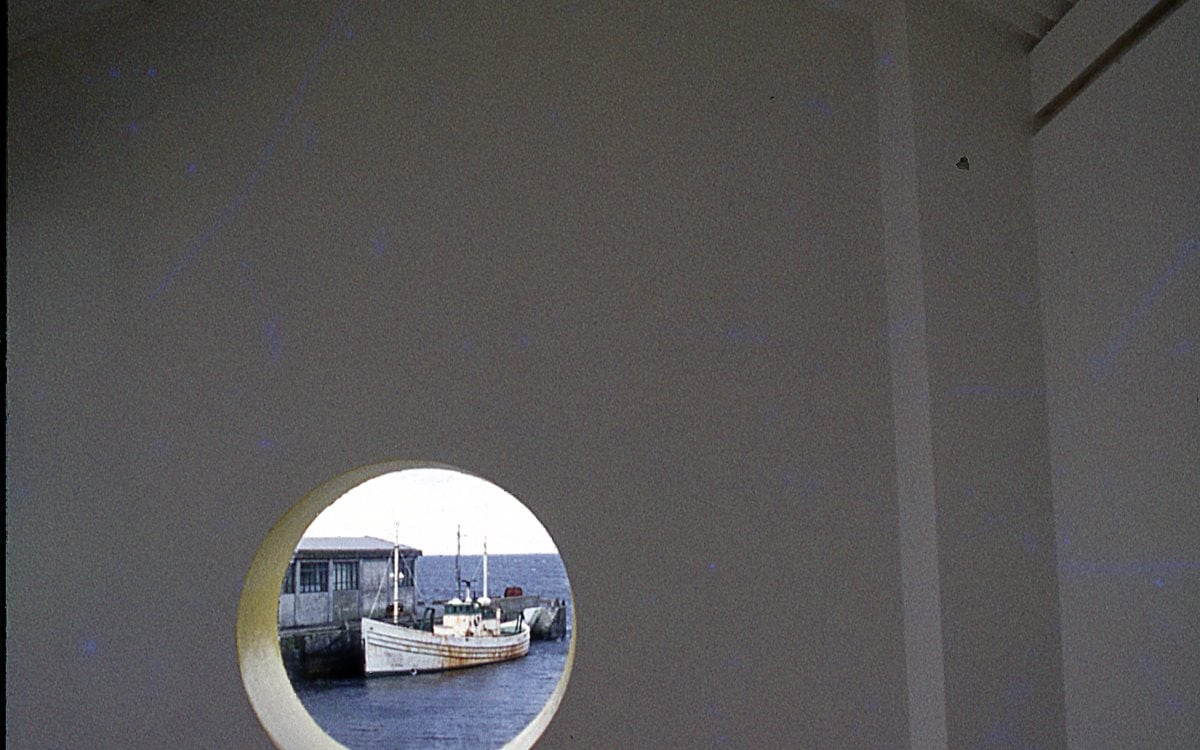
Architects: Curley & Dowley 1976 - 1977
Location: Galway Port
Photography: Copyright and courtesy of Noel Dowley
Curated by: Shane O'Toole
Feeling inspired? You can enjoy more Building of Month articles curated by Shane O'Toole by clicking below.

