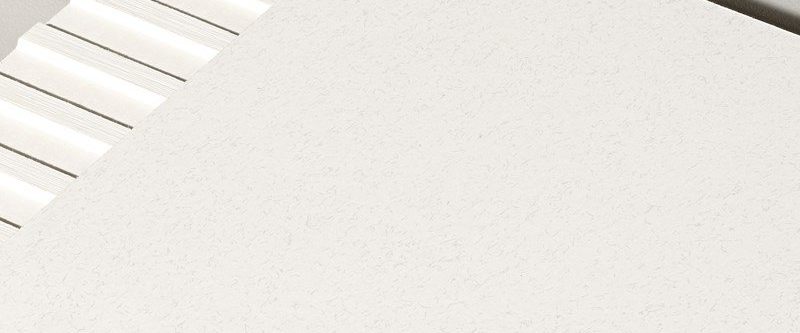Irish architectural awards and media coverage consistently lavish praise on smart and stylish domestic extensions, particularly since the advent of the Celtic Tiger, when, as property prices began to soar, it often made more sense to extend than trade up – but this pair of returns may be the most striking, original, idiosyncratic, exotic and memorable of the lot. All because ODOS broke the established rule of the contemporary extension, which is about deepening a back living room.

The Castlewood Returns are not about that room – an additional light-filled space in a low, squat, glassy thing behind the living room of the house, that more often than not darkens that room – but the original Dublin extension: the provisional thrust-out that added interior plumbing – real usefulness – to the backs of Georgian houses without impinging on the enjoyment of their principal rooms.
The Victorian semi-detached houses at 26 and 27 Castlewood Avenue were built on wider-than-normal plots (each measuring a substantial 17m), resulting in double-fronted brick facades and a tri-partite plan arrangement, with generous rooms on both sides of the hall. By the turn of the Millennium, however, each had grown shabby, been subdivided into bedsit flats and the original returns – aligned on the hallways – much altered and added to.
Mark Keenan of The Sunday Times described the forlorn backlands here as “building bedlam, where six generations of Dublin’s bodgiest builders have hacked, pried and piled on at random to the back ends of some of the city’s most elegant homes, leaving in their wake a higgledy-piggledy collage of slap-ups, knock-ups and stick-ups over three and four floors.”

“There were two fireplaces left,” says Dave O’Shea of ODOS. “Everything else was gone. Our client, the builder/developer, Kieran McNamara – who sadly died, still only in his 40s – had a good eye and a real passion for architecture. We met in 2005. He would come into the office and hang out. One day he just said, “There you go!” He wanted to return the two houses to single occupancy. But they were protected structures and the question was how to demolish the rickety returns, which were also protected. He wanted something very cool on the back, a USP. Fortunately, there was no sister to this pair on the strip. The planner’s view was that we should do something contemporary, not a pastiche.”
The biggest debate was over how to connect with the main house, the gutter detail in particular. The new returns had to be self-supporting, weathered but not dependent on the existing structures. “So we adopted the mirror of the back roof slope,” says ODOS’s Darrell O’Donoghue. “It’s a steel-framed goal-post, a propped cantilever that is pinned but not supported at the gutter. Then a plywood carcass, insulation and EQUITONE's rainscreen cladding. The underside follows the same pitch as the roof. We wanted kids to be able to walk underneath it, without it feeling like an impediment. And the bridges act as structural props.

“The garden was in the basement, but we wanted to bring it half way up to the piano nobile,” says O’Donoghue. “We raised the back garden half a level. Kieran did the wrap-around paving. He intervened sensitively, in moments where there were gaps.” O’Shea concurs. “Holy shit! It was like art, the closest thing to an artistic endeavour I’ve been involved with. Mark Keenan’s article called it ‘Up Periscopes’, referring to the viewfinder windows in the studies at the top that look out to the mountains and bring light to the stairs.”
Family bathrooms are at mid-level, and a connection to the hallways below. Downpipes dealing with surface and foul water have been internalised within a central service core to ensure purer elevations and minimise disruption of the overall form. Big, undivided glazed openings introduce a new scale, in contrast to the casement subdivisions of the Victorian house windows.

The quiet, deep, matt-grey fibre-cement cladding matches the colour of the roofs and provides a pleasing contrast to the whiteness of the rendered walls. Most of the cladding panels are as big as possible, mimicking the format of the Victorian window opes, but are offset by narrow strips that lend animation to the surfaces.
So why fibre cement? “We wanted this monolithic–type feel to it,” says O’Shea. “We didn’t want to do it in render because of the backs of the houses. The colour was a contrast. It was originally going to be stone or brick, but the budget didn’t stretch that far. A lightweight material made sense of the steel frame. Corten was too expensive. Timber would have been too fragmented. It was almost a process of deduction: it ticked all the boxes and gave us crisp lines of form.”

Architect: ODOS architects 2006-2008
Location: Castlewood Avenue, Rathmines, Dublin
Photography: Copyright Ros Kavanagh, courtesy of ODOS architects
Curated By: Shane O'Toole
Feeling inspired? You can enjoy more Building of Month articles curated by Shane O'Toole by clicking below.

