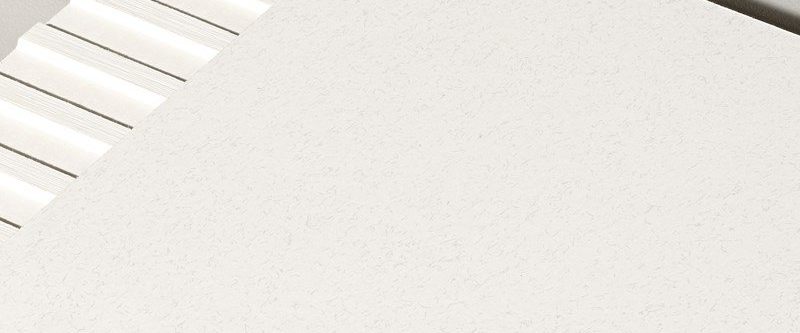When he first made Northern Ireland his home three decades ago David Brett, the English design historian and co-author with Alan Jones of ‘Toward an Architecture: Ulster’, chanced to remark that he considered himself an atheist. “I was then asked, with what seemed to be a straight face, whether or not I was a Protestant atheist or a Catholic atheist,” he says.
“The question, which anywhere else in the United Kingdom might seem bizarre, struck me at once as very interesting, because I recognised myself as belonging to the first category. I positively and firmly believed in what I intuited was a very Protestant style.”
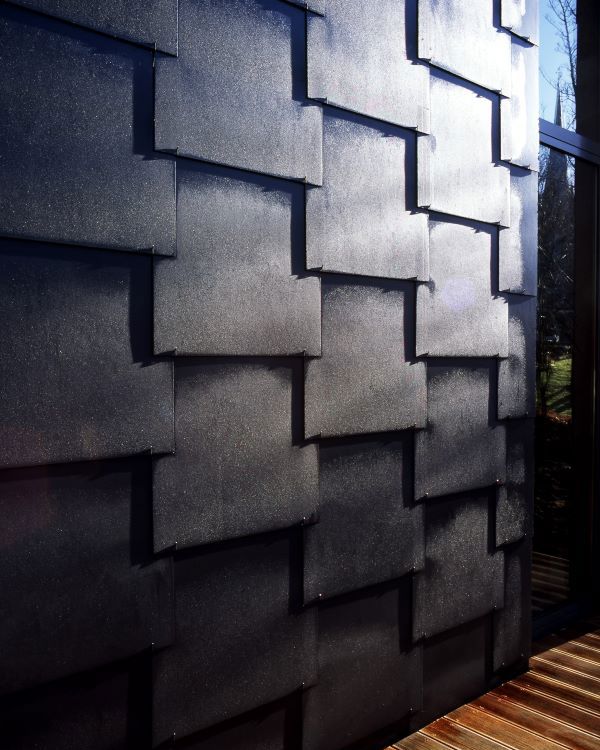
The House
The aesthetic Brett has in mind is a form of Puritan minimalism having its origins in the 17th century. Introduced by British and Dutch settlers to North America and meeting with no alternative, it quickly became the characteristic aesthetic. This transatlantic plainness, often referred to as the Colonial Style, reached its height in the architecture and design of Shaker communities.
But Ireland, too, has been shaped by similar impulses. The squares of Georgian Dublin are among the best surviving examples of this ‘plain style’ – austere, taut brick surfaces, with the roof line hidden from the street by the flat plane of the façade. Can we still speak in some useful way of a ‘Protestant aesthetic’ that has its own continuing autonomy, albeit in some contemporary inflection? Or has it been dissolved into modern culture as a whole so that it can no longer be taken out and looked at as a separate element?
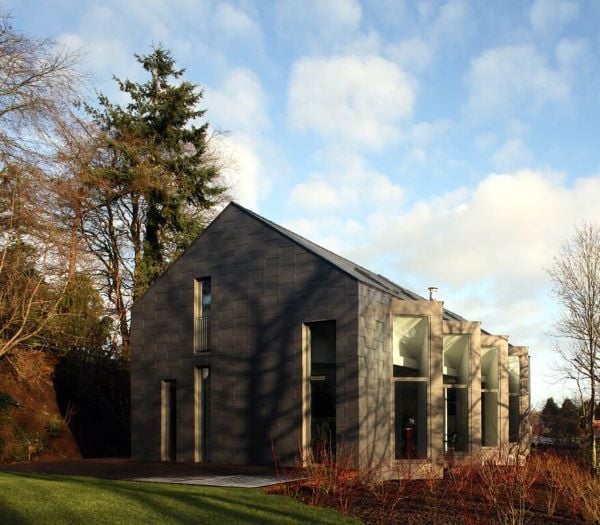
If any recent building can shed some light on such delicate questions of identity in increasingly post-religious Ireland, it may be the ambiguous, award-winning black house Alan Jones built for his family in Randalstown. “We’re living between God and Ulster,” he jokes, referring to his neighbours on Portglenone Road. On one side is the Orange Hall. The Jones’s driveway skirts the side of the British Legion memorial garden. Their other neighbour is the Grade A-listed Old Congregation Presbyterian Church, whose foundation stone was laid on July 12, 1790, the centenary of the Battle of the Boyne. Next to it is the Presbyterian church hall and after that, the Masonic Hall. Behind, on rising ground, beyond the Presbyterian graveyard, is the Church of Ireland, with its steep octagonal spire.
“It’s a very laden site,” says Brett. Jones studied the character, scale, massing and form of the surrounding buildings. He was struck by the “body language” of the barn-like halls, by “how they defined themselves against each other, like individuals each taking possession of the land they are standing on.” Scattered in a loose crescent, they are all what he calls “Doll Houses with bits added – simple, two-storey gable-fronted forms with additions on one or more sides.” That’s what he would do.
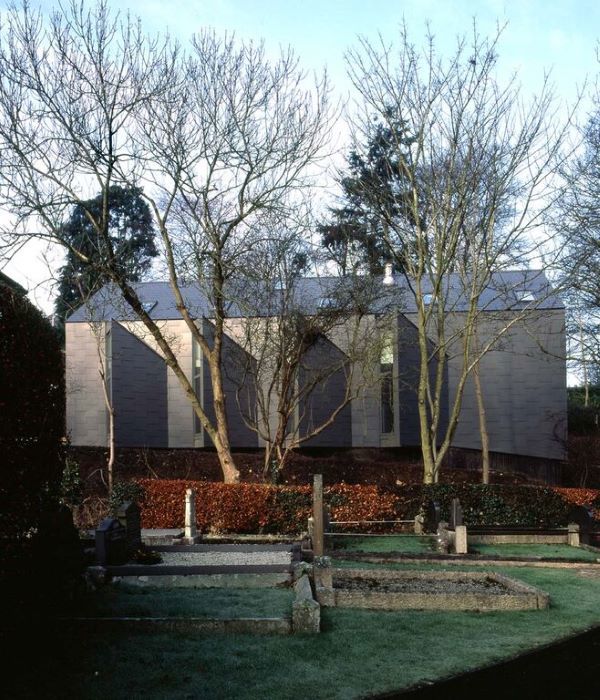
“The urban brief was not to design a house, but something that would fit the context,” says Jones. “What was required was another ‘public building’. That allowed us to go large, to be ambiguous, to strip away the level of detail that a house would have.” The roof and walls are clad all over in dark fibre-cement slates. Windows are tall and hooded. Gutters and rainwater pipes are suppressed. The fibre-cement cladding, laid out in a basket-weave pattern that seems to change as you look from side to side is full of character, which comes out of the unusual way it is hooked together.
“If you are looking for inspiration on how to site buildings in a Northern Ireland context, it’s about objects being placed on the landscape,” he says. “The relationships are informal and always related to the road. There is a settler quality about them. Whereas in France, Italy, Spain or Mexico, it’s all about terraces and squares, here, it’s an idea about the public realm. That’s why I take my students to Switzerland and Austria, where the villages are like villages in Northern Ireland, comprising individual buildings with space around and between them. It’s deeper than a matter of population density. It is an issue of individualism – a culture of individualism that works at both the individual level and at the collective level.”
The Jones house is individual but doesn’t show off. It goes back to plainness. Like a Swiss house, it has a concrete cellar; the neat top of the cellar wall is exposed at the base of the house’s taut skin, as in Shaker buildings. But this is not some retro-minimalism. There can be a difference between how you appear in the world and how you are at home, and there is real pleasure in this plainness.
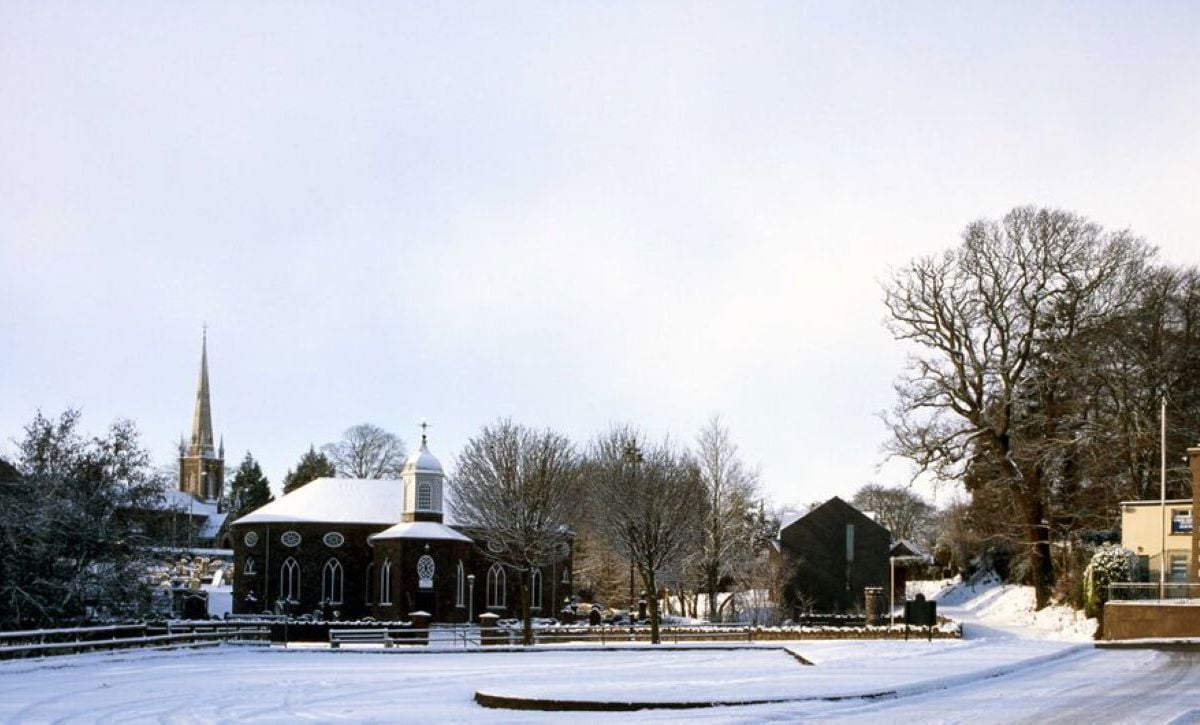
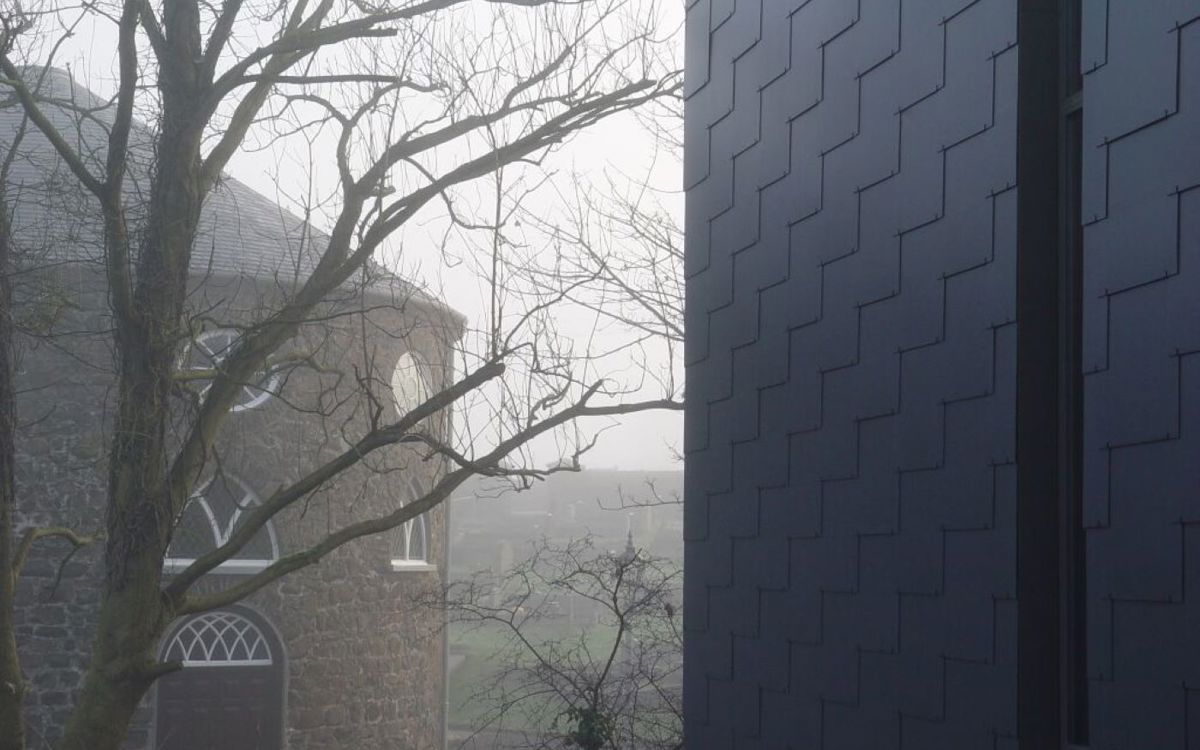
Architect: Alan Jones AJA & Queen’s University Belfast 2002–2005
Location: Jones House, Randalstown, Co. Antrim
Photography: Copyright and courtesy of Alan Jones
Curated By: Shane O'Toole
Feeling inspired? You can enjoy more Building of Month articles curated by Shane O'Toole by clicking below.

