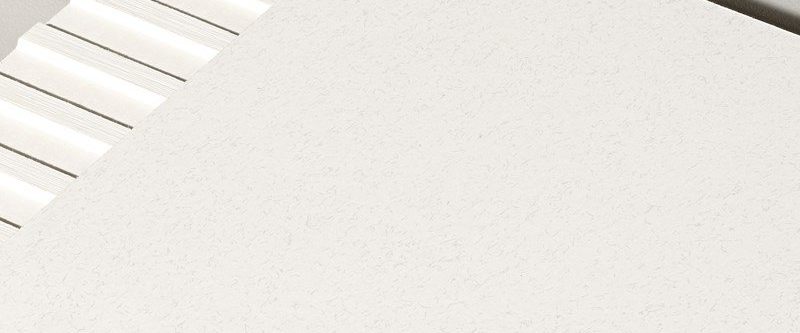Let’s think back, for a moment, to 1980, when the Royal Society of Ulster Architects, to its great credit, addressed the numbing reality of the first wave of leisure centres – thought to be one way of relieving social unrest in 1970s Belfast – that turned out to be mostly grim, uninspired, defensive, box-like structures with high-level windows.

In Leisure Centre Provision in the Eighties, the RSUA called for “colourful, exciting buildings which stand out from their environment and cannot be missed…” and emphasised that “The night time appearance of leisure centres is of critical importance. The majority of community use is likely to take place on mid-week evenings and stark windowless boxes will never appear exciting in the dark.”
It took 25 years for the RSUA’s vision to be realised. In 2002, after the Victorian-era Falls Road Corporation Baths was destroyed by fire, local architects Kennedy Fitzgerald and Associates (KFA) won the competition to build its replacement. The Falls Leisure Centre was the first new leisure facility to open in Belfast since the 1980s.
KFA’s pastel-coloured Okalux glazing, offset by natural fibre-cement façade panels, creates a soft even light by day. Come dusk, the centre gives out a frosty aqueous glow, topped off with roof lanterns that pulse rhythmically from deep red, through purple to the darkening blue of the night sky and back again.

The building is located along a so-called ‘Peace Line’. Ian McKnight, KFA’s project architect, says the city council emphasised that this should be a landmark building. The basic principle was that “we were not going to build another ‘bunker’ leisure centre, so we took the decision to commission a building which, in a very tough urban environment, might incur substantial damage. But in fact there hasn’t been any serious vandalism and this is probably due to the local community’s appreciation of a fine building.”
Sports halls ‘want’ to be large blank boxes: allowing any natural light from the walls compromises their function. The brief provided little public or social space that would be suitable for addressing the street. This concern was the architects’ primary consideration: how to design a leisure centre as a public building that recognises its purpose as a civic building, a purpose greater than functional efficacy as a leisure centre. This required the building to have a relationship with the city at pavement level.
Ten years ago, after the award-winning Falls Leisure Centre opened, I described it as an improbably delicate beacon of hope for this benighted area: Belfast’s Falls Road community then lived at the heart of the most deprived ward of the most damaged city in the western world. Palestinian flags fluttered at half mast. Trapped in a theatre of protest, political artists continued to paint murals and slogans on gables and hoardings. The war may have been over but the siege mentality remained along the ‘Peace Line’ separating the nationalist Falls from the loyalist Shankill area. At night, grim gates on the short link roads between the two sides of the city still slammed shut for safety. It was, to paraphrase Norman Mailer, “an empty landscape of psychosis.”

“We wanted it to give something back to the public realm, says McKnight. Most of Belfast’s leisure centres say nothing about their civic or community importance. They may be civic in name and deliver an important function but they have no presence in the city. We wanted to change that. But how? The idea came from seeking to animate the street. It is very hard to do that with a leisure centre. You can’t put windows in a sports hall. We had no café to speak of and people don’t like leisure suites at ground level, so we decided to put the pool out front.”
Although the architects worked closely with the swim centre steering committee while developing the concept, numerous locals objected to the street-level glazing when the centre opened. The Andersonstown News reported that their concerns were “primarily over child protection, but also over the discomfort caused by large numbers of young people looking in.” A window was broken. Graffiti appeared. The council reacted sharply. The centre’s security shutters remained shut until the architects came up with a solution that drastically reduced visibility, although the pool remains open to view from many parts of the interior. The vandalism stopped.
Pat Rice, the manager of the centre says: “There is a high degree of community ownership of the centre. Although a lot of our 1,800 users think that changing the glazing was a shame, it wouldn’t have died as an issue unless we did something. Even those who preferred the original sense of openness accept that.”
At its best, architecture is always a hopeful art. KFA’s instincts about improving the public life of the area remain correct. A good example can be seen in the side street leading to the peace line, which they adorned with a bay window overlooking the city because, as McKnight puts it: “Some day this road might go somewhere.”

Architect: Kennedy Fitzgerald Architects 2002 – 2005
Location: Falls Leisure Centre, Falls Road, Belfast
Photography: Copyright Norman Hutchinson courtesy of Kennedy Fitzgerald Architects
Curated By: Shane O'Toole
Feeling inspired? You can enjoy more Building of Month articles curated by Shane O'Toole by clicking below.

