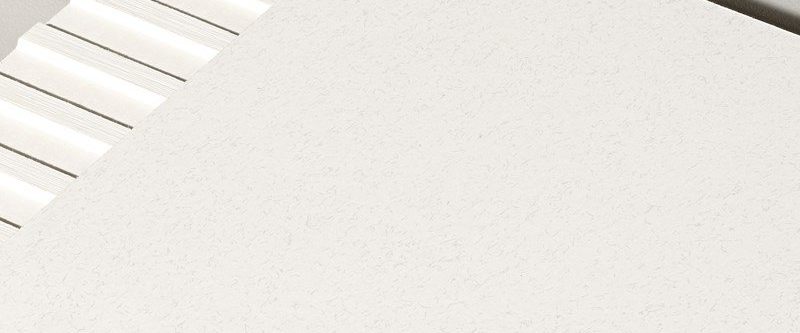Eurocampus is a joint initiative of Lycée Français d’Irlande (LFI) and St Killian’s Deutsche Schule (German school) to create “a learning environment in which different European traditions mutually enrich each other to create an awareness and acceptance of diversity”.

LFI opened in Dublin in 1967 as a primary school based on the French national curriculum taught through French. Named for the Irish saint who brought Christianity to central Germany, St Killian’s was established in 1952 under the Save the German Children Society, which fostered hundreds of German orphans in Ireland after the war. Co-educational and non-denominational, it is a member of the network of German Schools Abroad, promoting German language and culture among its primary and secondary level students, who follow the Irish curriculum.
In 2001 LFI’s expanding secondary school relocated to the St Killian’s campus in Clonskeagh. Since 2005 the two schools combined to offer Irish, German and French students a joint course leading to the Irish Junior Certificate examination. Students enrolled in the LFI section of the joint department also sit the French national examination, Diplôme national de brevet, which gives them the choice of then either continuing their education within the Irish system or of working towards the French Baccalauréat examination.
The brief called for 16 generic classrooms for teaching languages, history and geography. Eurocampus wanted more than classrooms, however. It also wanted a new identity and a new ‘front’ to serve both schools. The site was challenging, a north-facing slope falling steeply away from the road and used as the school car park.

In teasing out the various possibilities, A2’s Peter Carroll and Caomhán Murphy went back to the 1982 competition designs for St Killian’s and discovered a promising site strategy among one of the losing entries. Peter and Mary Doyle, who designed the country’s most famous community school at Birr, County Offaly, in 1980, had proposed a giant ramp to link the upper and lower parts of the difficult site in Clonskeagh. A2 borrowed the spirit of the Doyles’ idea and ran with it.
“We had both worked on schools before,” says Carroll. “So we knew that as the classrooms themselves are very tightly regulated, you have to work hard at the in-between spaces, particularly the external spaces, to provide the necessary quality. That simple infrastructural move – the big ramp – was the key to uniting the whole school.” It created a legible spine linking all of the building entrances on the campus.
Sloped sites usually create extra costs but by using the ramp to take up the height difference between the two parts of the site, A2 could also bring construction costs in line with those of a standard site.

The original school building is a long, low, pitch-roofed structure running east-west near the front of the site. The image it was after in the 1980s was one that would fit in with its suburban surroundings – an enormous bungalow. Eurocampus, on the other hand, is more sophisticated and elegantly simple. The large, stepped forecourt is framed by a deep, tall canopy sheltering a civic-scaled entrance.
Five broad brick piers are topped off by a lightweight attic storey of classrooms aligned with the eaves and ridge lines of the roof on the original school. The parapet is set back to make the top of the extension look extra sharp. Classrooms face east and west, the optimum orientations for schools, and are passively ventilated to remove stale air. The windows are modeled on Le Corbusier’s Pavilion Suisse in Paris of 1932 and Michael Scott’s Busáras in Dublin of 1953.
“We wanted to keep it simple and elemental in terms of materials,” says Carroll, “although we were also interested in polychromy. That comes through the heathery texture of the purply-brown, wire-cut bricks laid in pigmented lime mortar. The concrete and natural concrete colour of the fibre-cement cladding sets it off. We had been looking for a lightweight material that would relate to concrete. Fibre cement allowed us that freedom. The patterning is relatively simple. You can see the thickness of the cladding. There is no artifice in any of the materials,” he says. “That’s something essential for us that comes from our training at UCD.”

Architect: A2 Architects 2006 – 2008
Location: Eurocampus, Clonskeagh, Dublin
Photography: Copyright Marie-Louise Halpenny courtesy of A2 Architects
Curated By: Shane O'Toole
Feeling inspired? You can enjoy more Building of Month articles curated by Shane O'Toole by clicking below.

