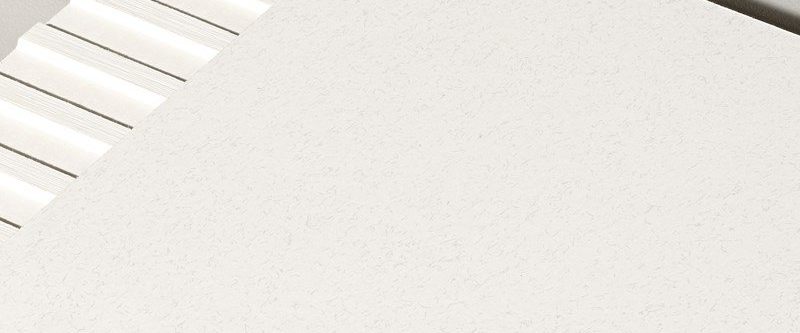GAA National Games Development Centre
Project details
- Building Type
- Leisure
- City
- Dublin
- Country
- Ireland
- Architect
- SSA Architects
- Colour
- N 073
Project description
This sports centre has been built at the most prominent location within a large sports campus in northwest Dublin. It comprises changing rooms, seminar rooms and offices as well as a sports hall and a covered grandstand for nearly 340 spectators over the adjoining playing fields.
The building is composed of three distinct architectural units: a single-storey service block built of traditional slate, as well as the large sports hall and the entrance block. The two latter buildings are clad with dark or light grey fibre cement panels respectively. While the light grey fibre cement panels, EQUITONE [tective] Pebble, have been mounted in a horizontal, staggered pattern, the darker cladding, EQUITONE [natura] Charcoal, on the hall features vertical panels and, in addition, three wide diagonal slots which, in combination with the obliquely shaped lateral façade, lend the building a strong sense of dynamism.










