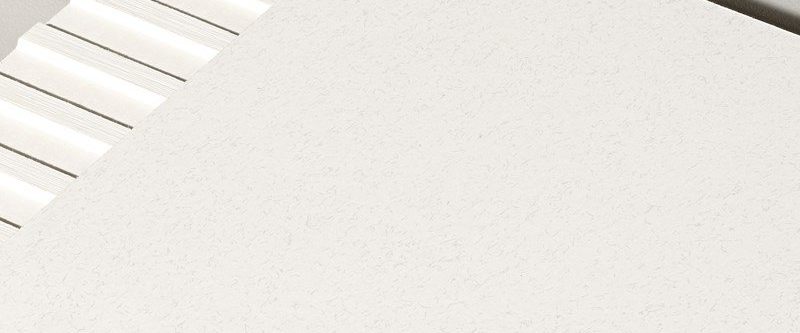St George's School in Edinburgh
Project details
- Building Type
- Education
- Application Type
- Facade
- City
- Edinburgh
- Country
- United Kingdom
- Architect
- Dignan Read Dewar (DRD)
- Colour
- LT 20
- Special applications
- Special Shape
- Photographer
- David McIntosh Photography
Project description
A crisp, uniform and visually interesting aesthetic was created for a new build sports pavillion at St George's School for Girls in Edinburgh. The project used approximately 340m2 of EQUITONE [linea], and incorporates new changing facilities, ancillary accommodation, and a multi-function meeting and conference facility. Designed by DRD Architects, this was one of the first projects in Scotland to use EQUITONE [linea] in this scale.
Joanna Smith, architect at DRD Architects, said: “Due to the buildings location beside sports pitches, we wanted a high-quality material that was durable and able to withstand all weathers. The school was also very keen on a finish on the building that was as low-maintenance as possible.
“These factors led to us choosing EQUITONE for the facade, and we chose EQUITONE [linea] as we particularly liked the way we could create light and shadow on the facade by rotating the boards in different orientations, allowing the texture of each one to create different light patterns.”
Joanna added: “The overall look of the facade is very uniform and precise, yet the patterns the boards form when the light shines on them make each elevation look different and visually interesting.
“The quality of the material is high and it looks great on the building. Overall, we think the look of the material has been successful and its durability will also bring a key added benefit.”


















