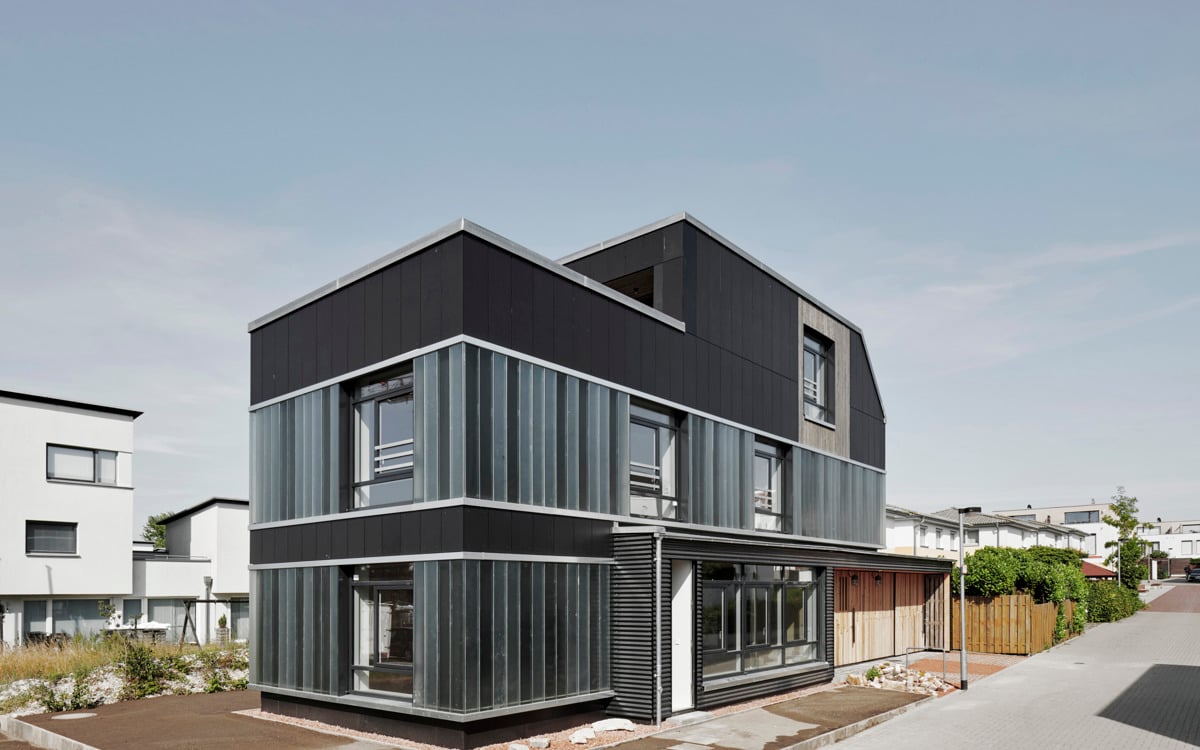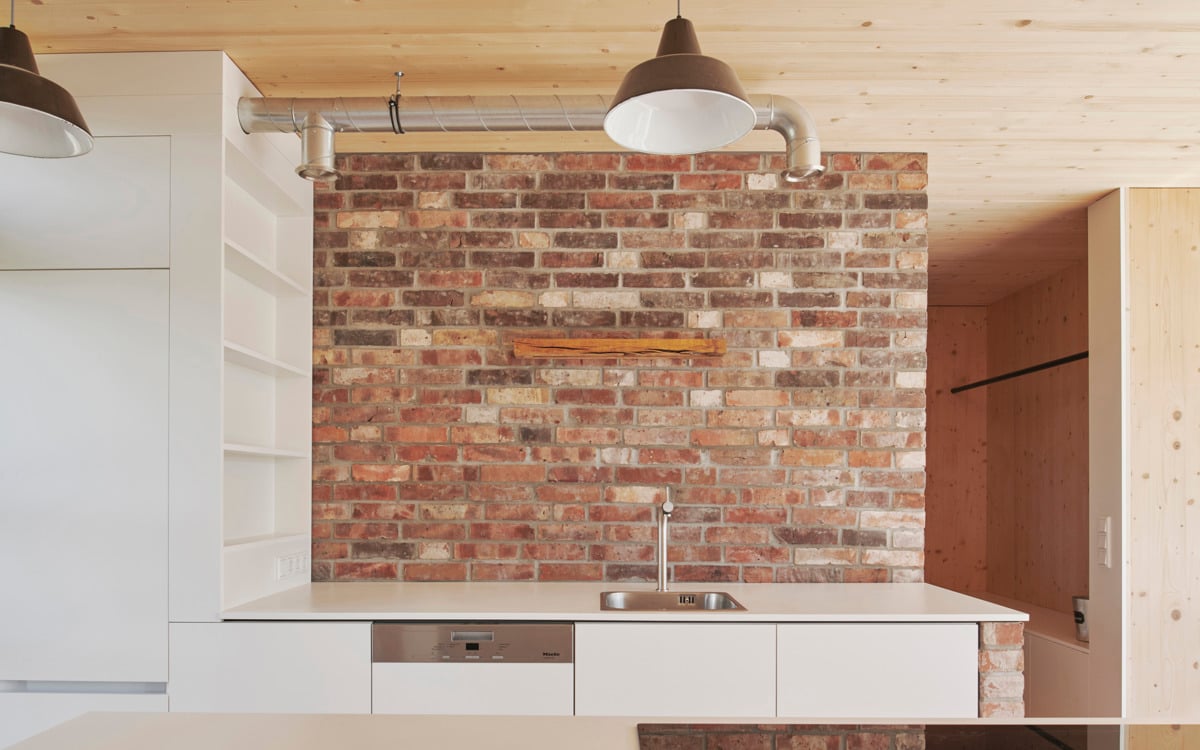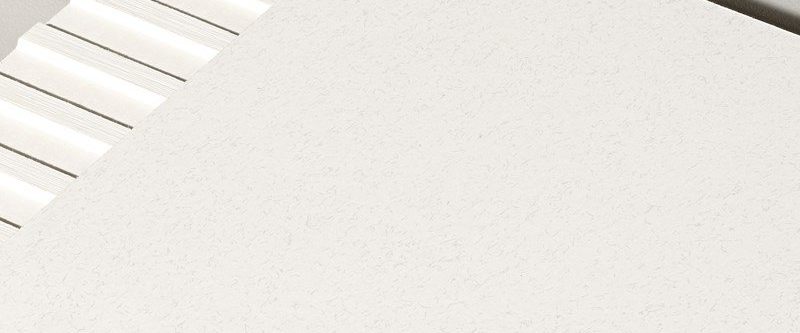Following on from the concepts of grey energy and resource conservation, recycled sauna benches, old industrial cast glass panels and EQUITONE fibre cement panels (previously known as Eternit panels) were used for the façade of an innovative pilot research project in the Kronsberg World Exhibition district of Hanover.

A recycled and recyclable house
Architects Cityförster designed a “recyclable house” for the client, Gundlach Bau und Immobilien GmbH, creating a prototype to test the possibilities and potential of different types of recycling.
The façade was covered with 90% recycled structural components, which were obtained locally from some of the client’s demolition and reconstruction projects. The ventilated curtain wall façade is a double skin façade and a decomposable, recyclable system - used to its full advantage here.

Stylish materials
The fibre cement panels, originally green in colour and still completely intact, date from 2007. They are now ebony black and, together with the profiled glass elements, give the new façade its characteristic appearance. The large-format façade panels are visibly fixed to a wooden structure. The non-flammable panels have a service life of more than 50 years and can be reused without so much as a second thought.

Indoors and outdoors alike
The compact three-storey building with a roof terrace offers 145 m² of living space. Half of the building materials used for the interior design are recycled as well. For example, the solid wooden structure is insulated with bags of recycled cocoa beans.
The design by architects Cityförster is perfectly in line with the client's wishes - an especially innovative, 100% “recyclable” house. The tenants of the recyclable, fully decomposable house were able to move into their new home in 2019. The façade is clad with non-flammable EQUITONE panels with a lifespan of more than 50 years.
Award-winning façade
The “Recyclable House” was recently awarded a special sustainability prize at the 2020 German Façade Awards for Rear-Ventilated Curtain Façades. The jury was won over by the exemplary concept.
| Photo: | Olaf Mahlstedt, Hanover (Germany) |
| Project: | Recyclable house, Hanover/Kronsberg (Germany) |
| Client: | Gundlach Bau und Immobilien GmbH & Co. KG, Hanover (Germany) |
| Architects: | CITYFÖRSTER architecture + urbanism, Hanover (Germany) |
| Completed by: | Adolf Schwonberg GmbH & Co.KG, Hanover (Germany) |
| Product: | EQUITONE [natura] façade panels |

