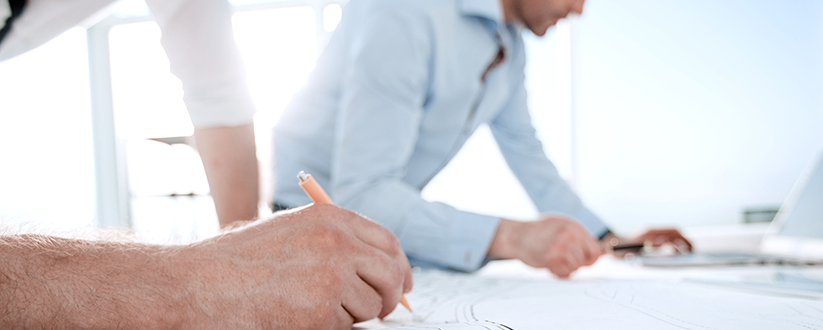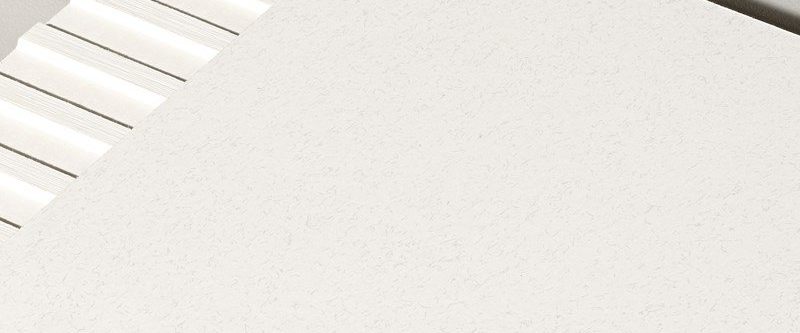
In the heart of Perwez, Belgium, College Da Vinci has undergone a remarkable transformation with a bold architectural expansion that embodies its progressive educational philosophy. The project, spearheaded by ÁRTER Architects, artfully blends the old and the new, meticulously preserving the original 1968 structure while introducing a lively, contemporary design. This expansion is not solely about creating additional space, it represents a seamless integration of state-of-the-art functionality and aesthetic balance, all achieved using durable, sustainable materials to ensure long-lasting impact. Delve into thoughtful design choices, from carefully curated colour palettes to meticulous material selection, that have given rise to a dynamic environment inspiring to both students and architects.
Stay Ahead with EQUITONE
Don’t miss out on the latest in architecture and design! Subscribe to our newsletter to be the first to receive updates on new case studies, project references, and the latest edition of A+D magazine. Plus, get alerts on new material releases, exciting collaborations, and exclusive access to free webinars. Join our community today and keep your inspiration and knowledge up to date.


Expansion and Renovation
Facing a significant increase in student enrollment, College Da Vinci undertook a major expansion to accommodate its growing community. With the student population surpassing 500, the existing facilities were insufficient, prompting the school to launch a design competition in 2017. ÁRTER Architects emerged as the winner, proposing a comprehensive expansion that included twenty modern classrooms, advanced laboratories, a creative art studio, a spacious 250 m² library, and a multifunctional sports hall.
The expansion was more than just an increase in space—it was a thoughtful integration of contemporary educational needs with historical architecture. Construction began in November 2019, following a collaborative design process that actively involved teachers, students, parents, and local residents, ensuring the final result would effectively serve both the school and its community.
Explore our extensive technical resources to better understand EQUITONE’s capabilities. From material specifications to installation guides, we have everything you need to make informed decisions. View our technical information now to ensure your next project is built on a solid foundation of knowledge.


Balancing Tradition and Modernity
The extension of College Da Vinci was crafted with a deep respect for the original 1968 structure, carefully integrating contemporary elements without disrupting the historical character of the campus. The design strategy centred on maintaining the existing building's proportions and dimensions, ensuring that the new addition would seamlessly complement the original architecture. By choosing to expand horizontally rather than vertically, the architects preserved the low-rise profile of the campus, reinforcing its cohesive and inviting atmosphere.
The extension is thoughtfully organised into three distinct sections: two dedicated to classrooms and one to communal spaces. This layout enhances the building's functionality and fosters a sense of community, supporting individual and group activities. The design successfully merges the past with the present, creating a unified environment that honours the site's heritage while meeting the needs of a modern educational facility.
Contact us today to explore how EQUITONE can bring your architectural vision to life. Let’s discuss your project and find the perfect solution together.


Colour as a Design Driver
ÁRTER Architects used colour as a critical element in the design of College Da Vinci's new extension, aiming to create a lively facade that energises the campus while fitting seamlessly into its surroundings. The design features two distinct colour palettes: one for the external facades facing the residential area, using subtle, natural tones that blend with the landscape, and another for the internal facades within the school, where brighter, complementary colours like blue, yellow, green, and orange bring vibrancy to the space.
The colour scheme is carefully applied, with more intense hues on the ground floor and lighter tones on the upper levels, helping to balance the building's visual impact. This thoughtful use of colour enhances the building's appearance and reflects the school's dynamic teaching methods, creating an engaging and welcoming environment for students and staff.
Curious about the full range of what EQUITONE can offer? Our comprehensive brochure is packed with detailed information, stunning project examples, and technical specifications to help you make an informed decision. Download the brochure now and get inspired for your next project.


See EQUITONE in Action
Curious about how EQUITONE can transform your designs? Explore our extensive collection of project references to see how architects worldwide use EQUITONE to create stunning facades. View more projects now and get inspired by the endless possibilities for your next architectural masterpiece.
Durable and Sustainable Building Envelope
In designing the building’s envelope, the team focused on achieving a balance between durability, low maintenance, and environmental integration. They selected materials from the Etex range for their proven resilience and aesthetic appeal. EQUITONE [tectiva] and [pictura] panels were chosen for the facades, using light beige tones on the upper levels to create a rhythmic elevation. Cedral tiles in a grey zinc colour were selected for the roofing to provide a subtle, robust finish that complements the natural surroundings.
The choice of fibre cement for the cladding instead of wood was driven by the material’s superior weather resistance and minimal maintenance needs. This decision ensures that the building will maintain its appearance and structural integrity over time, offering longevity that matches the architectural vision. By prioritizing these durable and sustainable materials, the design meets immediate aesthetic goals and guarantees lasting performance, keeping the building looking fresh and cohesive for years to come.

Explore [tectiva] range of natural, earthy tones—click here to find the perfect shade for your project.

Explore [pictura] range of vibrant colours—click here to find the perfect shade for your project.

