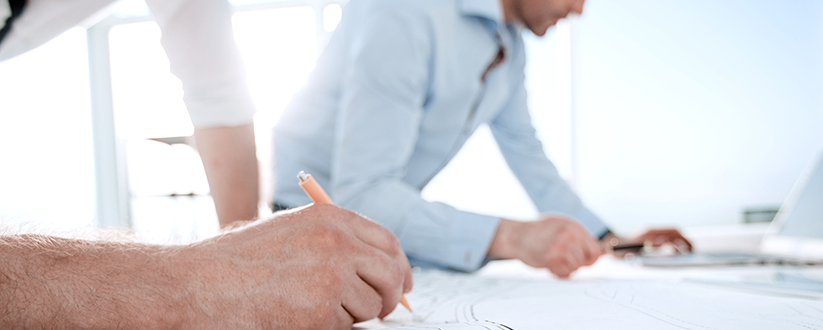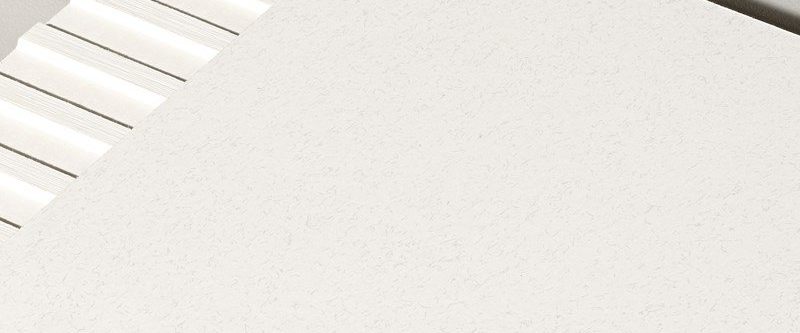In Koper's medieval centre, a thoughtful transformation has taken place, turning a previously overlooked space into a modern public square. This project goes beyond providing access to an underground garage—it carefully integrates contemporary design with the city's historical architecture. The three minimalist pavilions create a quiet dialogue between old and new, combining natural stone with modern materials. As light shifts throughout the day, the facades change in appearance, adding a dynamic element to the square. This design subtly reshapes how people interact with the space, blending the past with the present.
Stay Updated with EQUITONE
Subscribe to our newsletter for the latest case studies, project references, A+D magazine editions, new materials, collaborations, and free webinars. Join now to stay inspired and informed!
The Historical Layers of Koper, Slovenia
Koper’s rich history stretches back over 2,000 years, with its origins as the Roman settlement of Capris. Over time, the city was shaped by various influences, including the Byzantine Empire, Lombards, and most notably, the Venetian Republic. Today, medieval walls, Venetian palaces, and the Romanesque-Gothic cathedral remain as significant reminders of this heritage. These historic structures play an important role in defining Koper’s character, providing a backdrop for modern developments. The new square builds on this historical context, aiming to respect the city’s past while creating a space that serves today’s urban needs.
Building a Dialogue with Koper’s Landscape
The design of the pavilions draws from Koper’s natural and urban surroundings, reflecting the textures and colours of the region’s stone. The [tectiva] TE15, light-grey fibre cement panels blend with materials like grey sandstone and white limestone, creating a link between the old and new parts of the city. Beyond aesthetics, fibre cement was chosen for its durability and ability to withstand Koper’s Mediterranean climate, ensuring long-lasting, low-maintenance facades.
What sets this material choice apart is its subtlety. The muted tones allow the facades to respond to changing light throughout the day, creating a quiet interaction with the surroundings. Rather than standing out, the pavilions are designed to complement the historic context, enhancing the space without overpowering it. This approach shows how the right materials can balance modern design with respect for the city’s heritage, while also being practical and sustainable.
Curious about the full range of what EQUITONE can offer?
Our comprehensive brochure is packed with detailed information, stunning project examples, and technical specifications to help you make an informed decision. Download the brochure now and get inspired for your next project.
Bringing Movement to Minimalism
The pavilions’ facades go beyond simple flat surfaces, using subtle folds and angles that add depth to the design. These features respond to Koper’s sunlight, creating a shifting play of light and shadow throughout the day. More than just a visual detail, the folds introduce a quiet sense of movement, giving the minimalist forms a dynamic quality. This design choice balances simplicity with interaction, allowing the buildings to blend into their surroundings while still engaging with the environment. By integrating these elements thoughtfully, the pavilions complement the historic setting without overwhelming it.

Engineering Precision in Crafting an Elevated Facade
The folded design of the pavilions required a custom fixing system to ensure the fibre cement panels were securely mounted while achieving the desired depth and angles. This technical solution, while subtle, highlights the attention to detail that went into the project. Engineering wasn’t just about overcoming a structural challenge—it was vital to creating a facade that dynamically interacts with light. As the sun shifts, the folds change the buildings' perceptions, offering fresh perspectives depending on the viewer’s angle and time of day. This understated approach ensures the pavilions enhance the square, striking a balance between modernity and subtlety.
See EQUITONE in Action
Curious about how EQUITONE can transform your designs? Explore our extensive collection of project references to see how architects worldwide use EQUITONE to create stunning facades. View more projects now and get inspired by the endless possibilities for your next architectural masterpiece.
Redefining Koper’s Public Space
The pavilions in Koper do more than provide access to an underground garage—they introduce a modern design that respects the city’s historic setting. Marasovic Arhitekti has blended contemporary elements with the medieval context, creating a square where architecture, landscape, and daily life come together. With a careful balance of materials, textures, and light, the pavilions add a renewed sense of place, enhancing the public space without overwhelming its historic character. For residents and visitors, the square offers a fresh way to experience Koper, connecting its rich heritage with a modern touch.










