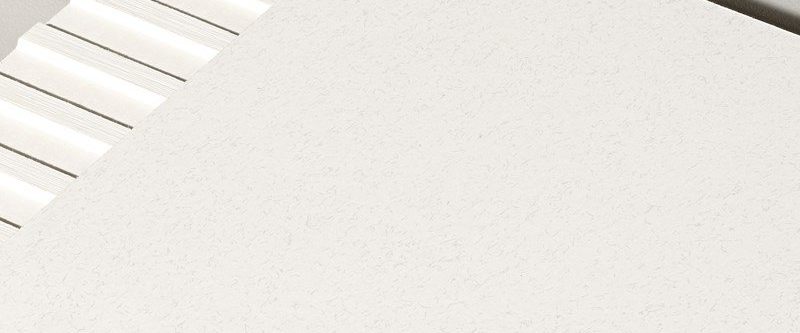Designing Ireland, was a four-part television documentary series, presented by Dr Sandra O’Connell, editor of Architecture Ireland, and Angela Brady OBE, past President of the RIBA throughout November 2015. We spoke to London-based Dubliner, Angela Brady, about her firm’s best-known building in Ireland.

Foyer is a French term meaning hearth or home. The Foyer concept, a social institution first developed in France in the 1940s before spreading to the UK and other European countries, is a protective environment that provides residential accommodation and skills training for homeless young adults between the ages of 18 and 25, creating a stepping stone to personal independence by breaking the link between homelessness and unemployment.
Applicants to a foyer must be drug-free for at least 12 months and seeking or involved in training or employment, and may remain in residence for up to three years. Each resident is allocated a private room with a bed and study area and a bathroom shared with an adjoining room. Rooms are clustered in sixes to form a ‘family’ group with its own kitchen, dining room and laundry area, intended to inculcate life skills and foster sociability.
“The idea is to bring them out of themselves and almost force them to socialise,” says Angela Brady. “They have to come out of their bedrooms to eat, and then they can learn to cook. The sociability of the design is key. When that doesn’t happen, a foyer can fail miserably.” Two flats are also provided for live-in managers.

Brady has been a champion of the foyer concept since entering an international design competition run by the Architecture Foundation on behalf of Shelter, the homeless charity, for Britain’s first foyer, in central Birmingham. That was in 1993. There are now more than 600 foyers throughout the UK. “Although we didn’t win the competition,” she says, “we thought it was such a great idea – architecture with a social conscience – that we approached Cara, an Irish housing association based in London, and said, ‘These foyers are a really good idea. Do you want one?’ And they did.”
In 1999 Brady Mallalieu and Cara organised a tour of foyers in London for senior officials from Dublin City Council, which ultimately led to the development St Catherine’s, Ireland’s only foyer. Plans for other foyers in Limerick and Cork were considered at the time, the one in Limerick even receiving planning permission, but never came to fruition.
Foyers seek to establish and earn the respect of the surrounding community by encouraging community responsibility and citizenship. St Catherine’s provides mentored housing and training for 48 young people, and was developed as an urban regeneration pilot project, backed by Dublin City Council, in combination with a new 650sqm community sports centre and crèche in the Liberties.

Both foyer and community centre are entered from a shared circular drum courtyard of perforated brickwork and recycled stone that provides a threshold off the busy and narrow Marrowbone Lane. The living accommodation is grouped around a south-facing courtyard and provides eight cluster groups of six study bedrooms, each with its own shared kitchen and dining facilities. Communal rooms and classrooms for training are on the ground floor.
Spaces are planned to encourage chance meetings and social interaction, and use naturally finished materials contrasted with bright applied colours – sky blue, lime green, acid yellow and shocking pink – to generate a warm, friendly and non-institutional environment, to give the building a “young feel,” says Brady, “and to personalize each individual flat. Paint is easy to top up.”
The robust materials used were chosen for their durability and low-maintenance. The sports hall is steel-framed and clad in Reglit channel glazing. The foyer’s exterior is of textured brickwork, while the courtyard façade and circular conference room are clad with single-lap, diagonally laid fibre cement shingles, like squared-off fish scales.
This particular rainscreen cladding application is unique in Ireland and was specially developed by cutting shingles from 7.5mm naturally coloured Eterflex boards and laying them in a manner that, although unusual here, has a longstanding tradition in other parts of Europe.
Cara Housing Association reached an agreement in 2013 for the Peter McVerry Trust to take over operations at St Catherine’s Foyer.


Architect: Brady Mallalieu 1999-2004
Location: St Catherine’s Foyer and Community Sports Centre, Marrowbone Lane, Dublin
Photography: Foyer Entrance and Community Sports Centre copyright Paul Tierney courtesy of Brady Mallalieu, Foyer Courtyard copyright Kevin Dunne courtesy of Tegral
Curated By: Shane O'Toole
Feeling inspired? You can enjoy more Building of Month articles curated by Shane O'Toole by clicking below.

